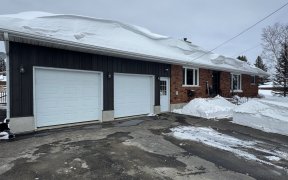For more info click Multimedia - Farmhouse style kitchen & dining nook w cozy banquette. Splash of cobalt blue on kitchen cabinets, bringing personality & life to the room. Breakfast island topped with butcher block counter. Living room on upper floor provides access to deck and view of the lake. Fenced-in yard & private dock. - For more...
For more info click Multimedia - Farmhouse style kitchen & dining nook w cozy banquette. Splash of cobalt blue on kitchen cabinets, bringing personality & life to the room. Breakfast island topped with butcher block counter. Living room on upper floor provides access to deck and view of the lake. Fenced-in yard & private dock. - For more info click Multimedia
Property Details
Size
Parking
Build
Heating & Cooling
Utilities
Rooms
Foyer
11′5″ x 5′4″
Other
7′11″ x 5′4″
Kitchen
12′11″ x 18′12″
Living
12′10″ x 18′9″
Bathroom
Bathroom
Br
7′2″ x 10′8″
Ownership Details
Ownership
Taxes
Source
Listing Brokerage
For Sale Nearby
Sold Nearby

- 3
- 2

- 3
- 1
- 3
- 1

- 4
- 1
- 3
- 2

- 3
- 2

- 3
- 2
- 3
- 2
Listing information provided in part by the Toronto Regional Real Estate Board for personal, non-commercial use by viewers of this site and may not be reproduced or redistributed. Copyright © TRREB. All rights reserved.
Information is deemed reliable but is not guaranteed accurate by TRREB®. The information provided herein must only be used by consumers that have a bona fide interest in the purchase, sale, or lease of real estate.








