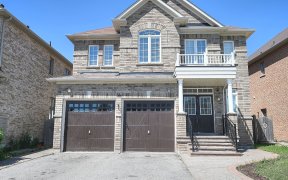


!!! Gorgeous 4 Bedroom Detached House double door entry !!! comes with 3 full bathrooms on 2nd floor. Legal separate entrance from builder. Upgardded 10 ft high ceiling in main floor & 9 ft high in basement. (premium lot fronting small lake view) open concept layout sep living/dining & family room in main level. Full family size kitchen...
!!! Gorgeous 4 Bedroom Detached House double door entry !!! comes with 3 full bathrooms on 2nd floor. Legal separate entrance from builder. Upgardded 10 ft high ceiling in main floor & 9 ft high in basement. (premium lot fronting small lake view) open concept layout sep living/dining & family room in main level. Full family size kitchen with walk/out to backyard. 4 good size bedrooms, master bedrooms comes with 4 pc ensuite and walk/in closet. Laundry in main floor. !!! freshly painted all over in the house !!! brand new upgraded garage doors !!!
Property Details
Size
Parking
Build
Heating & Cooling
Utilities
Rooms
Living
0′0″ x 0′0″
Dining
0′0″ x 0′0″
Family
0′0″ x 0′0″
Kitchen
0′0″ x 0′0″
Breakfast
0′0″ x 0′0″
Prim Bdrm
0′0″ x 0′0″
Ownership Details
Ownership
Taxes
Source
Listing Brokerage
For Sale Nearby
Sold Nearby

- 7
- 5

- 7
- 6

- 2,000 - 2,500 Sq. Ft.
- 5
- 4

- 2,000 - 2,500 Sq. Ft.
- 4
- 3

- 4
- 4

- 6
- 5

- 4
- 4

- 5
- 5
Listing information provided in part by the Toronto Regional Real Estate Board for personal, non-commercial use by viewers of this site and may not be reproduced or redistributed. Copyright © TRREB. All rights reserved.
Information is deemed reliable but is not guaranteed accurate by TRREB®. The information provided herein must only be used by consumers that have a bona fide interest in the purchase, sale, or lease of real estate.








