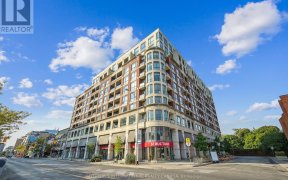


Welcome to a masterful midtown experience at the rarely offered J Davis House by Mattamy Homes! Unit 206 presents an open-concept 2 bedroom corner unit with a serene light natural colour palette, emphasized by massive foor-to-ceiling windows on two sides. The streamlined kitchen offers modern finishes, with quartz countertops, sparkling...
Welcome to a masterful midtown experience at the rarely offered J Davis House by Mattamy Homes! Unit 206 presents an open-concept 2 bedroom corner unit with a serene light natural colour palette, emphasized by massive foor-to-ceiling windows on two sides. The streamlined kitchen offers modern finishes, with quartz countertops, sparkling white subway tile backsplash, built-in stainless steel appliances, minimalist glass range stove, and oversized pantry. After cooking, enjoy a nice meal and a glass of wine on your private covered balcony. Two bright and airy bedrooms offer huge windows and double closets, with custom organizers in the Primary suite. The spa-like bathroom comes with a glass shower, decked out in white subway tile and rainfall showerhead, with light natural wood grain cabinetry. At only 4 years new, this low-rise boutique building exudes luxury with its high-end finishes and a full suite of amenities to enjoy. Right at Yonge and Davisville, 1 Belsize Drive is conveniently located mere steps from amazing restaurants, shopping, the Kay Gardner Beltline Trail, and Davisville Subway Station.
Property Details
Size
Parking
Condo
Condo Amenities
Build
Heating & Cooling
Rooms
Other
6′0″ x 9′7″
Kitchen
16′4″ x 15′7″
Living
16′4″ x 15′7″
Br
10′7″ x 10′0″
2nd Br
8′11″ x 10′0″
Ownership Details
Ownership
Condo Policies
Taxes
Condo Fee
Source
Listing Brokerage
For Sale Nearby
Sold Nearby

- 2
- 2

- 1
- 1

- 1
- 1

- 800 - 899 Sq. Ft.
- 2
- 2

- 1,200 - 1,399 Sq. Ft.
- 2
- 3

- 900 - 999 Sq. Ft.
- 2
- 2

- 1
- 1

- 600 - 699 Sq. Ft.
- 1
- 2
Listing information provided in part by the Toronto Regional Real Estate Board for personal, non-commercial use by viewers of this site and may not be reproduced or redistributed. Copyright © TRREB. All rights reserved.
Information is deemed reliable but is not guaranteed accurate by TRREB®. The information provided herein must only be used by consumers that have a bona fide interest in the purchase, sale, or lease of real estate.








