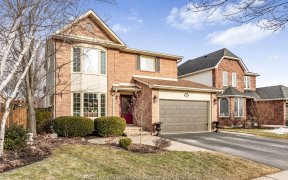
2051 Deer Run Ave
Deer Run Ave, Headon Forest, Burlington, ON, L7M 2S1



Welcome to this stunning 5+1 bedroom home, located in the sought after Headon forest area!. Freshly painted and tons of upgrades, including the hot tub and imported outdoor oven. Amazing quiet family neighbourhood close to everything. Fully finished basement with lots of space and a full bathroom. Nothing to do just move in and enjoy!...
Welcome to this stunning 5+1 bedroom home, located in the sought after Headon forest area!. Freshly painted and tons of upgrades, including the hot tub and imported outdoor oven. Amazing quiet family neighbourhood close to everything. Fully finished basement with lots of space and a full bathroom. Nothing to do just move in and enjoy!
Property Details
Size
Parking
Build
Heating & Cooling
Utilities
Rooms
Living
16′6″ x 10′8″
Family
17′7″ x 10′9″
Dining
13′5″ x 10′8″
Kitchen
12′0″ x 11′3″
Breakfast
7′8″ x 12′4″
Laundry
8′2″ x 7′3″
Ownership Details
Ownership
Taxes
Source
Listing Brokerage
For Sale Nearby

- 2,000 - 2,500 Sq. Ft.
- 4
- 4

- 1,000 - 1,199 Sq. Ft.
- 2
- 1
Sold Nearby

- 2,000 - 2,500 Sq. Ft.
- 6
- 4

- 2,000 - 2,500 Sq. Ft.
- 4
- 3

- 2,000 - 2,500 Sq. Ft.
- 6
- 4

- 2,000 - 2,500 Sq. Ft.
- 5
- 4

- 2,500 - 3,000 Sq. Ft.
- 4
- 4

- 2,500 - 3,000 Sq. Ft.
- 5
- 3

- 1,500 - 2,000 Sq. Ft.
- 5
- 5

- 2,500 - 3,000 Sq. Ft.
- 6
- 4
Listing information provided in part by the Toronto Regional Real Estate Board for personal, non-commercial use by viewers of this site and may not be reproduced or redistributed. Copyright © TRREB. All rights reserved.
Information is deemed reliable but is not guaranteed accurate by TRREB®. The information provided herein must only be used by consumers that have a bona fide interest in the purchase, sale, or lease of real estate.





