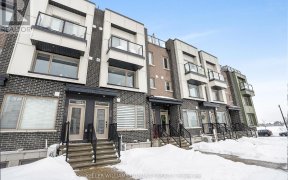


Get ready to be impressed. This beautiful home features on the main ground floor, a guest bedroom (w/murphy bed) can also be used as a family rm, 3 pce bathroom & access to the 2 car garage. 2nd main floor offers a large open concept living rm w/white wall unit (incl'd), dining rm w/electric fireplace (incl'd) & kitchen. Enjoy cooking...
Get ready to be impressed. This beautiful home features on the main ground floor, a guest bedroom (w/murphy bed) can also be used as a family rm, 3 pce bathroom & access to the 2 car garage. 2nd main floor offers a large open concept living rm w/white wall unit (incl'd), dining rm w/electric fireplace (incl'd) & kitchen. Enjoy cooking in the kitchen w/plenty of cabinets & counter space. 3rd floor offers 2 large bedrooms, master bedroom w/ 3 pce ensuite & his/hers walk-in closets, another full 3 pce main bathroom. When you go up to the 4th floor, you will find the utility room, lots of storage & access to 2 large rooftop terraces measuring (19ft X 10.9 ft) and (19 ft X 7.11 ft) where you can enjoy the sun (or shade), entertain friends & family. This community offers large 10 parks. Just a short drive to coffee shops, shopping & restaurants. $146/m Assoc'n fees (for snow removal, lawn cutting, bldg insurance, reserve fund mgt. Over $34,000 in upgrades. 24 hrs irrev. - offers.
Property Details
Size
Parking
Lot
Build
Heating & Cooling
Utilities
Rooms
Dining Rm
10′2″ x 14′10″
Kitchen
12′10″ x 13′5″
Living Rm
11′10″ x 13′9″
Bedroom
10′3″ x 11′6″
Bedroom
9′8″ x 10′4″
Bedroom
11′1″ x 13′4″
Ownership Details
Ownership
Taxes
Source
Listing Brokerage
For Sale Nearby
Sold Nearby

- 3
- 3

- 3
- 3

- 4
- 4

- 3
- 3

- 3
- 3

- 3
- 3

- 3
- 3

- 3
- 3
Listing information provided in part by the Ottawa Real Estate Board for personal, non-commercial use by viewers of this site and may not be reproduced or redistributed. Copyright © OREB. All rights reserved.
Information is deemed reliable but is not guaranteed accurate by OREB®. The information provided herein must only be used by consumers that have a bona fide interest in the purchase, sale, or lease of real estate.








