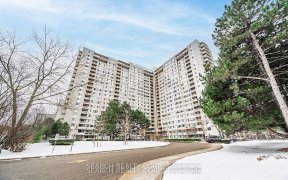
205 - 50 Elm Dr E
Elm Dr E, Mississauga Valleys, Mississauga, ON, L5A 3X2



Excellent Location, Bright And Spacious 3 Bdrm, 2 Baths, 1,380 Sq.Ft Condo In Heart Of Mississauga! Family-Sized Kitchen With Separate Breakfast Eating Area, Huge Living Room With Walkout To South-Facing Balcony, Tons Of Storage Room W/Ensuite & Primary Room With 2 Pc Ensuite Bath. Very Well Maintained Building. Close To All Amenities,...
Excellent Location, Bright And Spacious 3 Bdrm, 2 Baths, 1,380 Sq.Ft Condo In Heart Of Mississauga! Family-Sized Kitchen With Separate Breakfast Eating Area, Huge Living Room With Walkout To South-Facing Balcony, Tons Of Storage Room W/Ensuite & Primary Room With 2 Pc Ensuite Bath. Very Well Maintained Building. Close To All Amenities, Able To Walk To Square One, Library, Ymca, City Hall, The Living Arts Centre, Hwy401, 403 & QEW. Fridge, Stove, Dishwasher, Washer, Dryer, All Light Fixtures & All New Windows. Exclusive Lockers And 2 Parking Spots! All Inclusive Maintenance Fee.
Property Details
Size
Parking
Condo
Condo Amenities
Build
Heating & Cooling
Rooms
Living
9′7″ x 20′0″
Dining
9′6″ x 9′8″
Kitchen
7′6″ x 9′10″
Breakfast
7′10″ x 9′1″
Prim Bdrm
10′9″ x 14′2″
2nd Br
10′11″ x 11′3″
Ownership Details
Ownership
Condo Policies
Taxes
Condo Fee
Source
Listing Brokerage
For Sale Nearby
Sold Nearby

- 1,000 - 1,199 Sq. Ft.
- 2
- 1

- 1,400 - 1,599 Sq. Ft.
- 3
- 2

- 1280 Sq. Ft.
- 3
- 2

- 1,000 - 1,199 Sq. Ft.
- 2
- 2

- 1,200 - 1,399 Sq. Ft.
- 2
- 2

- 3
- 2

- 1,000 - 1,199 Sq. Ft.
- 2
- 1

- 2
- 2
Listing information provided in part by the Toronto Regional Real Estate Board for personal, non-commercial use by viewers of this site and may not be reproduced or redistributed. Copyright © TRREB. All rights reserved.
Information is deemed reliable but is not guaranteed accurate by TRREB®. The information provided herein must only be used by consumers that have a bona fide interest in the purchase, sale, or lease of real estate.







