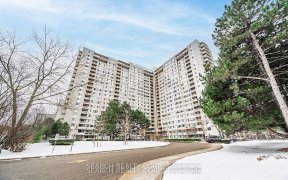
706 - 3590 Kaneff Crescent
Kaneff Crescent, Kaneff Crescent, Mississauga, ON, L5A 3X3

bright 2-bedroom + den condo with 1.5 baths in a prime Mississauga location! This spacious 995 sq ft unit (plus an 82 sq ft balcony) has hardwood floors and plenty of natural light. Perfect for first-time buyers with lots of potential! Enjoy ensuite laundry and great amenities, including a 24-hour concierge, indoor pool, gym, party room,... Show More
bright 2-bedroom + den condo with 1.5 baths in a prime Mississauga location! This spacious 995 sq ft unit (plus an 82 sq ft balcony) has hardwood floors and plenty of natural light. Perfect for first-time buyers with lots of potential! Enjoy ensuite laundry and great amenities, including a 24-hour concierge, indoor pool, gym, party room, tennis court, and more. Maintenance fees cover utilities, 2 underground parking spots, and a locker. Walk to parks, restaurants, Square One, transit, and the GO Station! (id:54626)
Property Details
Size
Parking
Condo
Condo Amenities
Build
Heating & Cooling
Rooms
Foyer
4′3″ x 6′1″
Living room
6′6″ x 19′4″
Dining room
6′6″ x 9′2″
Kitchen
8′4″ x 9′9″
Den
9′10″ x 12′2″
Bedroom
10′8″ x 13′3″
Ownership Details
Ownership
Condo Fee
Book A Private Showing
For Sale Nearby
Sold Nearby

- 3
- 1

- 1,000 - 1,199 Sq. Ft.
- 2
- 2

- 3
- 2

- 3
- 2

- 1,400 - 1,599 Sq. Ft.
- 3
- 2

- 2
- 2

- 3
- 2

- 3
- 2
The trademarks REALTOR®, REALTORS®, and the REALTOR® logo are controlled by The Canadian Real Estate Association (CREA) and identify real estate professionals who are members of CREA. The trademarks MLS®, Multiple Listing Service® and the associated logos are owned by CREA and identify the quality of services provided by real estate professionals who are members of CREA.








