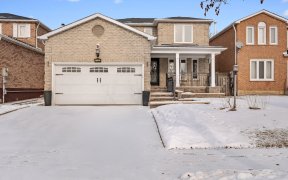
2049 Blue Ridge Crescent
Blue Ridge Crescent, Brock Ridge, Pickering, ON, L1X 2M5



*Prime Pickering Location* A Detached Home On A Premium Lot* Features Newer Kiitchen W/Quartz Counter Top(2018), Main Bath(2020), Brand New Finished Basement With Pre Engineered Hardwood Floor And Pot Lights W/Roughed In For Kitchen(22), Side Door To Basement Possible From Side, New Pre Engineered Hardwood In Lr/Dr,(22), New Porch...
*Prime Pickering Location* A Detached Home On A Premium Lot* Features Newer Kiitchen W/Quartz Counter Top(2018), Main Bath(2020), Brand New Finished Basement With Pre Engineered Hardwood Floor And Pot Lights W/Roughed In For Kitchen(22), Side Door To Basement Possible From Side, New Pre Engineered Hardwood In Lr/Dr,(22), New Porch Enclosure(22), New Stair Carpet(22), New Railing To 2nd Flr(22), And A Beautiful Yard To Entertain Your Friends And Family, A Two Tier Deck For Bbq, New Frnt Landscapping & Steel Door(19), And Within 10 Minutes To 401/407/Shopping/Go Station/Place Of Worship/ And Bus Runs On The Street *Premium Deep Lot* Newly Renovated As Mentioned Above* This Is Not A Link Home And It Is A Detached Home As Per Mpac And Registry* No Survey Available*
Property Details
Size
Parking
Build
Heating & Cooling
Utilities
Rooms
Kitchen
11′2″ x 16′3″
Breakfast
11′2″ x 16′3″
Dining
12′8″ x 18′3″
Living
11′4″ x 18′0″
Prim Bdrm
10′1″ x 13′5″
2nd Br
9′0″ x 11′5″
Ownership Details
Ownership
Taxes
Source
Listing Brokerage
For Sale Nearby
Sold Nearby

- 5
- 4

- 3
- 3

- 4
- 4

- 3
- 3

- 4
- 4

- 5
- 4

- 1,500 - 2,000 Sq. Ft.
- 3
- 3

- 3
- 3
Listing information provided in part by the Toronto Regional Real Estate Board for personal, non-commercial use by viewers of this site and may not be reproduced or redistributed. Copyright © TRREB. All rights reserved.
Information is deemed reliable but is not guaranteed accurate by TRREB®. The information provided herein must only be used by consumers that have a bona fide interest in the purchase, sale, or lease of real estate.







