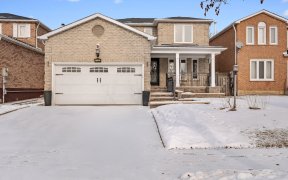
2048 Blue Ridge Crescent
Blue Ridge Crescent, Brock Ridge, Pickering, ON, L1X 2N5



Bright 3+1 Bedroom 4 Bath Freehold Townhome * 1509 Sq. Ft. * Pot Lights on Main * Finished Basement with Recreation Room, Bedroom, Kitchen and 3 piece Bath - Perfect for In-Law Suite * No Separate Entrance * Family Room with Fireplace and Walk-Out to Deck * Primary Bedroom with Walk-In Closet and 4 piece Ensuite * Interlock Front Walkway...
Bright 3+1 Bedroom 4 Bath Freehold Townhome * 1509 Sq. Ft. * Pot Lights on Main * Finished Basement with Recreation Room, Bedroom, Kitchen and 3 piece Bath - Perfect for In-Law Suite * No Separate Entrance * Family Room with Fireplace and Walk-Out to Deck * Primary Bedroom with Walk-In Closet and 4 piece Ensuite * Interlock Front Walkway * Close to Shopping, Hwy 401 & 407, Mosque, Schools and more
Property Details
Size
Parking
Build
Heating & Cooling
Utilities
Rooms
Living
9′11″ x 12′4″
Dining
8′9″ x 10′10″
Family
12′8″ x 12′11″
Kitchen
9′4″ x 9′9″
Prim Bdrm
11′6″ x 16′7″
2nd Br
9′10″ x 11′7″
Ownership Details
Ownership
Taxes
Source
Listing Brokerage
For Sale Nearby
Sold Nearby

- 5
- 4

- 3
- 3

- 5
- 3

- 3
- 3

- 3
- 2

- 3
- 3

- 4
- 4

- 3
- 3
Listing information provided in part by the Toronto Regional Real Estate Board for personal, non-commercial use by viewers of this site and may not be reproduced or redistributed. Copyright © TRREB. All rights reserved.
Information is deemed reliable but is not guaranteed accurate by TRREB®. The information provided herein must only be used by consumers that have a bona fide interest in the purchase, sale, or lease of real estate.







