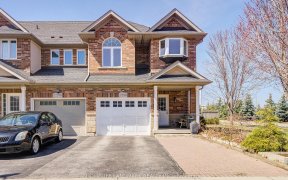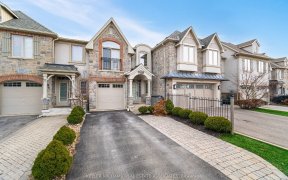


The End Of Your Townhouse Search. Gorgeous Townhome On A Quiet Street With No Neighbours In The Back. Open Concept Design; Master Bedroom Features A Double Vanity, Which You Never See In Any Nearby Townhouse! Awesome Layout: 3 Bedrooms With An Extra Office Solve Your Work-From-Home Need! Oversize Backyard, Fully Fenced With Huge Extended...
The End Of Your Townhouse Search. Gorgeous Townhome On A Quiet Street With No Neighbours In The Back. Open Concept Design; Master Bedroom Features A Double Vanity, Which You Never See In Any Nearby Townhouse! Awesome Layout: 3 Bedrooms With An Extra Office Solve Your Work-From-Home Need! Oversize Backyard, Fully Fenced With Huge Extended Deck And Landscaping (Front And Back). Near New Roof(17) With The New Appliances Makes It Worry-Free For All Buyers! Fridge(21), Stove, B/I Dishwasher, Top Dollar Range Hood(17), Washer And Dryer (19), R/I Central Vac, Ecobee Smart Thermostat (20), Lockly Smart Lock (20), Built-In Drip Irrigation System Makes Home Garden Super Easy!
Property Details
Size
Parking
Rooms
Living
12′0″ x 18′12″
Dining
6′6″ x 10′11″
Kitchen
8′0″ x 12′0″
Prim Bdrm
13′1″ x 13′3″
Br
8′11″ x 13′5″
2nd Br
9′8″ x 10′6″
Ownership Details
Ownership
Taxes
Source
Listing Brokerage
For Sale Nearby

- 1,500 - 2,000 Sq. Ft.
- 3
- 3
Sold Nearby

- 3
- 4

- 1,500 - 2,000 Sq. Ft.
- 3
- 4

- 1,500 - 2,000 Sq. Ft.
- 3
- 3

- 1,500 - 2,000 Sq. Ft.
- 3
- 3

- 3
- 3

- 1,500 - 2,000 Sq. Ft.
- 3
- 3

- 3
- 4

- 3
- 4
Listing information provided in part by the Toronto Regional Real Estate Board for personal, non-commercial use by viewers of this site and may not be reproduced or redistributed. Copyright © TRREB. All rights reserved.
Information is deemed reliable but is not guaranteed accurate by TRREB®. The information provided herein must only be used by consumers that have a bona fide interest in the purchase, sale, or lease of real estate.







