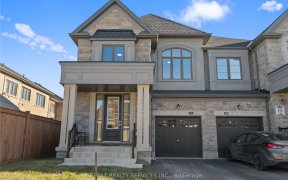
204 Thompson Dr
Thompson Dr, Rural East Gwillimbury, East Gwillimbury, ON, L9N 1E2



Modern Style Brand New Never Lived In Home In A Growing Community. Almost 3000Sqft 5 Bedroom 4 Bathroom. Main Floor Has A Den Which Can Be Used As A Office Room Or Brm . Also Have Bright & Spacious And Practical Layout. Open Concept Main Floor With Big Windows In The Kitchen Giving Plenty Of Sunlight. Modern Kitchen With Quartz Counter....
Modern Style Brand New Never Lived In Home In A Growing Community. Almost 3000Sqft 5 Bedroom 4 Bathroom. Main Floor Has A Den Which Can Be Used As A Office Room Or Brm . Also Have Bright & Spacious And Practical Layout. Open Concept Main Floor With Big Windows In The Kitchen Giving Plenty Of Sunlight. Modern Kitchen With Quartz Counter. Tiles In Foyer, Hardwood Stairs With Iron Picket 7 Year Tarion Warranty Covered. Must See ! Close To Yonge St. Go Station, Home Depot, Best Buy, Quiet Neighborhood ,Minutes Drive To 404, Costco, Upper Canada Mall, Walmart, Banks And Cineplex Movie Etc
Property Details
Size
Parking
Build
Heating & Cooling
Utilities
Rooms
Living
17′2″ x 11′4″
Dining
17′2″ x 11′4″
Great Rm
17′0″ x 14′0″
Kitchen
16′0″ x 7′11″
Breakfast
16′0″ x 7′11″
Office
9′6″ x 8′11″
Ownership Details
Ownership
Taxes
Source
Listing Brokerage
For Sale Nearby
Sold Nearby

- 4
- 3

- 2,000 - 2,500 Sq. Ft.
- 4
- 3

- 4
- 3

- 1,500 - 2,000 Sq. Ft.
- 3
- 3

- 2800 Sq. Ft.
- 4
- 4

- 2,000 - 2,500 Sq. Ft.
- 4
- 3

- 4
- 4

- 3,000 - 3,500 Sq. Ft.
- 4
- 4
Listing information provided in part by the Toronto Regional Real Estate Board for personal, non-commercial use by viewers of this site and may not be reproduced or redistributed. Copyright © TRREB. All rights reserved.
Information is deemed reliable but is not guaranteed accurate by TRREB®. The information provided herein must only be used by consumers that have a bona fide interest in the purchase, sale, or lease of real estate.







