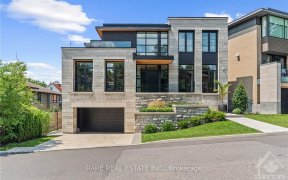


Opportunity to live in one of Ottawa's most sought-after neighbourhoods! Beautiful new front steps (2024) welcome you to this attractive stone semi located in the desirable Civic Hospital area. Enjoy the convenience of living steps to great schools, parks, the Experimental Farm, Dows Lake and the trendy shops and restaurants of Little...
Opportunity to live in one of Ottawa's most sought-after neighbourhoods! Beautiful new front steps (2024) welcome you to this attractive stone semi located in the desirable Civic Hospital area. Enjoy the convenience of living steps to great schools, parks, the Experimental Farm, Dows Lake and the trendy shops and restaurants of Little Italy and Hintonburg! Boasting three levels of living space plus a full basement. The main level features an open concept living and dining room with hardwood floors and an updated kitchen (2000) with access to the backyard. The second level offers three good-sized bedrooms and 4pc bathroom. Bonus loft space on the third floor is ideal for a home office, playroom or fourth bedroom. Basement features a rec room, laundry and ample storage. Fully fenced west-facing backyard with covered porch - great for entertaining and hosting BBQs! Furnace (2019), A/C (2017), updated windows. Private driveway with parking for two vehicles. 48 hr irrevocable.
Property Details
Size
Parking
Lot
Build
Heating & Cooling
Utilities
Rooms
Living Rm
10′3″ x 16′5″
Dining Rm
8′11″ x 13′10″
Kitchen
7′7″ x 13′10″
Primary Bedrm
9′3″ x 14′8″
Bedroom
9′1″ x 10′11″
Bedroom
8′10″ x 10′11″
Ownership Details
Ownership
Taxes
Source
Listing Brokerage
For Sale Nearby
Sold Nearby

- 3
- 1

- 2
- 1

- 5
- 3

- 3
- 2

- 3
- 2


- 4
- 1

- 4,018 Sq. Ft.
- 5
- 4
Listing information provided in part by the Ottawa Real Estate Board for personal, non-commercial use by viewers of this site and may not be reproduced or redistributed. Copyright © OREB. All rights reserved.
Information is deemed reliable but is not guaranteed accurate by OREB®. The information provided herein must only be used by consumers that have a bona fide interest in the purchase, sale, or lease of real estate.








