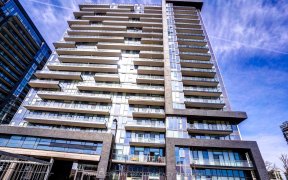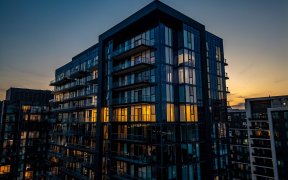
204 - 20 Gatineau Dr
Gatineau Dr, Beverley Glen, Vaughan, ON, L4J 0L3



Be the very first to live in this 1+Den/2Bath sunny, south facing 709sqft unit! Live at the Prestigious D'or Condos featuring true open concept living loaded with quality modern finishes! Primary bedroom with en-suite bath, 9ft ceiling and floor to ceiling windows through out! Open concept living/dining walks out to balcony giving you...
Be the very first to live in this 1+Den/2Bath sunny, south facing 709sqft unit! Live at the Prestigious D'or Condos featuring true open concept living loaded with quality modern finishes! Primary bedroom with en-suite bath, 9ft ceiling and floor to ceiling windows through out! Open concept living/dining walks out to balcony giving you spectacular South views. Spacious kitchen with granite counters & S/S appliances! Den makes for the perfect home office or guest room! A+ amenities: Indoor pool, 24hr concierge, Party room, outdoor sundeck, steam room & so much more! Walking distance to Walmart, top ranked schools, Disera shopping, and everything this incredible community has to offer! Comes with 1 Parking/Locker Combo! 2nd Parking available for purchase if required. Bulk Internet Included in Maintenance Fee Noted Above
Property Details
Size
Parking
Condo
Condo Amenities
Build
Heating & Cooling
Rooms
Prim Bdrm
8′11″ x 13′8″
Living
10′9″ x 13′10″
Kitchen
5′10″ x 10′9″
Den
6′11″ x 7′5″
Ownership Details
Ownership
Condo Policies
Taxes
Condo Fee
Source
Listing Brokerage
For Sale Nearby
Sold Nearby

- 500 - 599 Sq. Ft.
- 1
- 1

- 500 - 599 Sq. Ft.
- 1
- 1

- 600 - 699 Sq. Ft.
- 1
- 2

- 800 - 899 Sq. Ft.
- 2
- 2

- 600 - 699 Sq. Ft.
- 1
- 2

- 1,000 - 1,199 Sq. Ft.
- 2
- 2

- 600 - 699 Sq. Ft.
- 2
- 2

- 800 - 899 Sq. Ft.
- 2
- 2
Listing information provided in part by the Toronto Regional Real Estate Board for personal, non-commercial use by viewers of this site and may not be reproduced or redistributed. Copyright © TRREB. All rights reserved.
Information is deemed reliable but is not guaranteed accurate by TRREB®. The information provided herein must only be used by consumers that have a bona fide interest in the purchase, sale, or lease of real estate.







