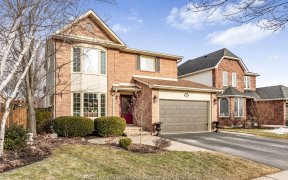
2035 Hunters Wood Dr
Hunters Wood Dr, Headon Forest, Burlington, ON, L7M 2V5



Fabulous Updated 3Br Home In Headon Forest Approx 1812 Sf, Open Concept Main Floor, Wb Fireplace In Fam Room, 2 Large Play Areas Of Yard, Unfinished Bsmt Open To Your Imagination. Incl: Ss Fridge, Stove, Bi Dw, Bi Micro, Washer, Dryer, Window Coverings, Auto Gdo & Remotes, Elf's, Freestanding Closets In 3rd Bedroom At Rear, Water Heater,...
Fabulous Updated 3Br Home In Headon Forest Approx 1812 Sf, Open Concept Main Floor, Wb Fireplace In Fam Room, 2 Large Play Areas Of Yard, Unfinished Bsmt Open To Your Imagination. Incl: Ss Fridge, Stove, Bi Dw, Bi Micro, Washer, Dryer, Window Coverings, Auto Gdo & Remotes, Elf's, Freestanding Closets In 3rd Bedroom At Rear, Water Heater, Furn & Ac Excl: Freezer, Bedside Tables In Primary Br, Hanging Light In Front Br, Free Standing Closet System In Primary Br Water Heater Owned
Property Details
Size
Parking
Build
Rooms
Living
9′10″ x 16′0″
Dining
8′2″ x 9′10″
Family
9′10″ x 16′0″
Bathroom
Bathroom
Br
11′3″ x 16′4″
2nd Br
9′5″ x 12′11″
Ownership Details
Ownership
Taxes
Source
Listing Brokerage
For Sale Nearby

- 2,000 - 2,500 Sq. Ft.
- 4
- 4
Sold Nearby

- 2,000 - 2,500 Sq. Ft.
- 4
- 4

- 5
- 3

- 1,500 - 2,000 Sq. Ft.
- 4
- 4

- 2,000 - 2,500 Sq. Ft.
- 4
- 3

- 4
- 3

- 1,500 - 2,000 Sq. Ft.
- 4
- 4

- 2,000 - 2,500 Sq. Ft.
- 4
- 4

- 3,000 - 3,500 Sq. Ft.
- 5
- 4
Listing information provided in part by the Toronto Regional Real Estate Board for personal, non-commercial use by viewers of this site and may not be reproduced or redistributed. Copyright © TRREB. All rights reserved.
Information is deemed reliable but is not guaranteed accurate by TRREB®. The information provided herein must only be used by consumers that have a bona fide interest in the purchase, sale, or lease of real estate.






