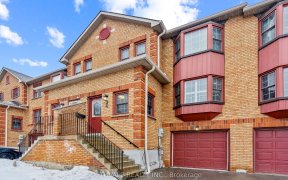
203 Prince of Wales Dr
Prince of Wales Dr, Blue Grass Meadows, Whitby, ON, L1N 9B4



Welcome Home to the Rarely Offered Blue Grass Meadow 3 Bedroom Townhome Located across from Prince Of Wales Park w/Playground, Soccer Field & Paved Walking Trails! Private Double Driveway & 2 car Garage ~ Units Are Joined at Garage Only - Keeping the Homes nice & quiet for all owners | Vinyl Plank floors throughout all 3 levels (2023) |...
Welcome Home to the Rarely Offered Blue Grass Meadow 3 Bedroom Townhome Located across from Prince Of Wales Park w/Playground, Soccer Field & Paved Walking Trails! Private Double Driveway & 2 car Garage ~ Units Are Joined at Garage Only - Keeping the Homes nice & quiet for all owners | Vinyl Plank floors throughout all 3 levels (2023) | Main Floor Walks Out to Lg Deck Situated Among the Trees| Bright Kitchen w/Quartz Counters & Loads of Storage Space & Prep Surface~ Perfect for Entertaining Friends & Family | Large Primary Bdrm Overlooks the Park & offers 4pc En-suite Bath & Walk-in Closet | 2nd Bdrm with its own walk-in Closet & 3rd Bdrm w/double closet | Bsmt Family Rec Room w/Vinyl Plank floors (2023) & Walk out To Private Patio | Bsmt also offers plenty of storage & separate Laundry room | Quiet Complex Offering Beautifully Manicured Grounds & Heated Outdoor Pool | The Best of Condo Life in lovely community with Easy Access To All Amenities & Nature At Your Doorstep! Maintenance Fees Include: Water, Grounds Maint., Heated Pool, Garbage Pu & More! | Parking for 4 cars - Private Double Drive & 2-Car Garage! | Units Are Joined At Garage Only - to enjoy Quiet between homes! | Pets welcome w/restrictions
Property Details
Size
Parking
Condo
Condo Amenities
Build
Heating & Cooling
Rooms
Foyer
5′8″ x 7′1″
Powder Rm
3′0″ x 6′8″
Kitchen
8′1″ x 17′8″
Dining
10′1″ x 21′2″
Living
Living Room
Prim Bdrm
10′2″ x 15′9″
Ownership Details
Ownership
Condo Policies
Taxes
Condo Fee
Source
Listing Brokerage
For Sale Nearby
Sold Nearby

- 3
- 3

- 3
- 3

- 3
- 4

- 5
- 3

- 3
- 3

- 3
- 3

- 1,400 - 1,599 Sq. Ft.
- 3
- 4

- 3
- 3
Listing information provided in part by the Toronto Regional Real Estate Board for personal, non-commercial use by viewers of this site and may not be reproduced or redistributed. Copyright © TRREB. All rights reserved.
Information is deemed reliable but is not guaranteed accurate by TRREB®. The information provided herein must only be used by consumers that have a bona fide interest in the purchase, sale, or lease of real estate.







