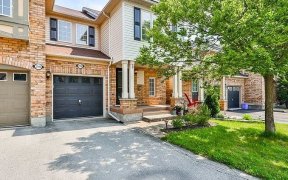
2021 Deerview Common
Deerview Common, West Oakville, Oakville, ON, L6M 0L9



Freehold Exec T/H W/Elevator! Located On Quiet Cul De Sac Backing Onto Bronte Creek Park. 9' Smooth Ceilings, Hardwood Floors & Staircase. Enhancements To Builder Plans Include Larger Primary Bedrm & 4 Pc Ensuite W/Walk-In Glass Shower. Open Concept Living Area W/White Gourmet Kitchen & Walkout To Deck Overlooking Conservation Lands! Main...
Freehold Exec T/H W/Elevator! Located On Quiet Cul De Sac Backing Onto Bronte Creek Park. 9' Smooth Ceilings, Hardwood Floors & Staircase. Enhancements To Builder Plans Include Larger Primary Bedrm & 4 Pc Ensuite W/Walk-In Glass Shower. Open Concept Living Area W/White Gourmet Kitchen & Walkout To Deck Overlooking Conservation Lands! Main Floor Office/Guest Rm W/3 Pc Ensuite & W/O To Huge Deck. Finished Basement Ideal For Gym,Office. Inside Access From Garage Unbeatable Location In Desirable Bronte Creek-Offers Peace & Quiet Yet Is Minutes To Qew,407,Go,Hospital. Inc-All Appliances, Elf, Window Blinds, Gdo/Remote. Excludes-Microwave, Freezer In Kitchen, 3 Deck Benches, Garage Shelving.
Property Details
Size
Parking
Build
Heating & Cooling
Utilities
Rooms
4th Br
9′10″ x 9′4″
Bathroom
Bathroom
Bathroom
Bathroom
Living
15′4″ x 15′8″
Dining
10′4″ x 10′10″
Kitchen
14′0″ x 10′10″
Ownership Details
Ownership
Taxes
Source
Listing Brokerage
For Sale Nearby
Sold Nearby

- 2,000 - 2,500 Sq. Ft.
- 4
- 4

- 4
- 4

- 1,500 - 2,000 Sq. Ft.
- 3
- 4

- 2,000 - 2,500 Sq. Ft.
- 4
- 4

- 1,500 - 2,000 Sq. Ft.
- 3
- 4

- 2,000 - 2,500 Sq. Ft.
- 4
- 4

- 4
- 4

- 2,000 - 2,500 Sq. Ft.
- 4
- 4
Listing information provided in part by the Toronto Regional Real Estate Board for personal, non-commercial use by viewers of this site and may not be reproduced or redistributed. Copyright © TRREB. All rights reserved.
Information is deemed reliable but is not guaranteed accurate by TRREB®. The information provided herein must only be used by consumers that have a bona fide interest in the purchase, sale, or lease of real estate.







