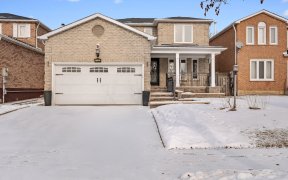
2020 Blue Ridge Crescent
Blue Ridge Crescent, Brock Ridge, Pickering, ON, L1X 2M5



Opportunity Knocks to own this exceptional sun filled detach home in the high demand community of Brock Ridge in Pickering.A True Gem+ Entertainers Delight inside and out!Turnkey move-in renovated top to bottom this home boasts,3 bedrooms,3 bathrooms,3 walk-outs,2 car garage+4 in driveway,multi-level decks,pristine manicured gardens.Cook...
Opportunity Knocks to own this exceptional sun filled detach home in the high demand community of Brock Ridge in Pickering.A True Gem+ Entertainers Delight inside and out!Turnkey move-in renovated top to bottom this home boasts,3 bedrooms,3 bathrooms,3 walk-outs,2 car garage+4 in driveway,multi-level decks,pristine manicured gardens.Cook in your custom gourmet eat-in kitchen w/quartz counters,SS appliances,ceramic b/splash+flooring,walk-out to west face custom decks,huge Prim bdrm w/3pc ensuite,w/in closet,w/out to balcony,main floor w/wide plank engineered hardwood,plush Broadloom on 2nd+basement levels,Living rm w/wood burn f/place,barn doors,custom finished bsmt w/wet bar+custom built seating area.Recent upgrades incl:100 year metal roof-transferrable,Hi Eff Gb+e, Cac, Hwt, all doors+wndws,stamped concrete walkway+around drive,10x12 Gazebo.Walk to Schools, Park,Shopping,near Pickering Go,Pickering Town Centre,407and 401 access.This home is a must show for clients who want quality! Elf's,Hi-Eff Gb+e,Cac,all blinds+wndw cvrngs,Brdlm w/laid,garage door opnr+remotes,SS fridge,2023 gas stove,fan hood,b/in dswhr, wshr+dryr,bsmt red seats+table,bsmt video shelves,Furnc Rm cntr+shelves,bar fridge+stools,Gazebo,lrge grdn shed
Property Details
Size
Parking
Build
Heating & Cooling
Utilities
Rooms
Foyer
Foyer
Living
11′4″ x 17′2″
Dining
10′9″ x 11′9″
Kitchen
10′11″ x 17′1″
Breakfast
17′1″ x 10′11″
Prim Bdrm
10′0″ x 16′9″
Ownership Details
Ownership
Taxes
Source
Listing Brokerage
For Sale Nearby
Sold Nearby

- 4
- 4

- 3
- 3

- 4
- 4

- 4
- 4

- 3
- 2

- 2,000 - 2,500 Sq. Ft.
- 5
- 4

- 1,500 - 2,000 Sq. Ft.
- 3
- 3

- 4
- 3
Listing information provided in part by the Toronto Regional Real Estate Board for personal, non-commercial use by viewers of this site and may not be reproduced or redistributed. Copyright © TRREB. All rights reserved.
Information is deemed reliable but is not guaranteed accurate by TRREB®. The information provided herein must only be used by consumers that have a bona fide interest in the purchase, sale, or lease of real estate.







