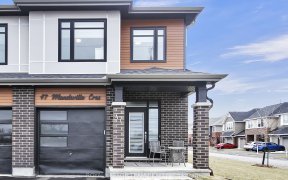


1 offer has been received from an outside brokerage. No conveyance of offers prior to 10am August 27th, 2024. This premium corner unit townhome is in the family friendly neighbourhood of Findlay Creek. The home has a single car garage, with 9 foot ceilings on the main level. The home has been fire damaged, and therefore access cannot be...
1 offer has been received from an outside brokerage. No conveyance of offers prior to 10am August 27th, 2024. This premium corner unit townhome is in the family friendly neighbourhood of Findlay Creek. The home has a single car garage, with 9 foot ceilings on the main level. The home has been fire damaged, and therefore access cannot be permitted for showings. No heating, cooling wiring or plumbing exists. Home is being sold "as is where is" with no representations or warrantees. Schedules A,B,C,D and E must be signed and attached to all offers. Appliances-none., Flooring: Other (See Remarks)
Property Details
Size
Parking
Build
Heating & Cooling
Utilities
Rooms
Living Room
11′1″ x 21′8″
Dining Room
8′1″ x 12′11″
Kitchen
8′1″ x 11′11″
Primary Bedroom
12′8″ x 15′11″
Bedroom
9′11″ x 13′5″
Bedroom
9′0″ x 11′11″
Ownership Details
Ownership
Taxes
Source
Listing Brokerage
For Sale Nearby
Sold Nearby

- 2,000 - 2,249 Sq. Ft.
- 3
- 3

- 3
- 3

- 3
- 3

- 3
- 3

- 3
- 3

- 2100 Sq. Ft.
- 3
- 3

- 5
- 5

- 3
- 3
Listing information provided in part by the Ottawa Real Estate Board for personal, non-commercial use by viewers of this site and may not be reproduced or redistributed. Copyright © OREB. All rights reserved.
Information is deemed reliable but is not guaranteed accurate by OREB®. The information provided herein must only be used by consumers that have a bona fide interest in the purchase, sale, or lease of real estate.








