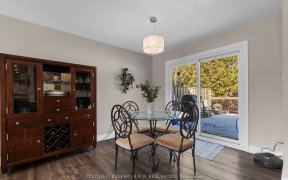


Here Is Your Opportunity To Get Into The Uxbridge Market At An Affordable Price In A Safe, Well Maintained Condo Building Located In The Heart Of Uxbridge. This Apartment Has 2 Spacious Bedrooms, 2 Full Bathrooms, Eat-In Kitchen, Large Dining Room, Living Room, Ensuite Laundry, With Views to the East. The Unit Comes With 1 Owned...
Here Is Your Opportunity To Get Into The Uxbridge Market At An Affordable Price In A Safe, Well Maintained Condo Building Located In The Heart Of Uxbridge. This Apartment Has 2 Spacious Bedrooms, 2 Full Bathrooms, Eat-In Kitchen, Large Dining Room, Living Room, Ensuite Laundry, With Views to the East. The Unit Comes With 1 Owned Underground Parking Spot + Your Own Exclusive Storage Locker. Building Amenities Include Visitor Parking, A Party/Meeting Room, & Shared Closet Storage Just Steps From The Unit.The Building Is Conveniently Located Just Steps To Historic Downtown Uxbridge & Restaurants, MovieTheatre, Banks, Shops, Walking Trails, & More! Fridge,Stove, Dishwasher,HWT,All Light Fixtures and ceiling Fans,Window Air conditioner, All Window Coverings, Washer and Dryer
Property Details
Size
Parking
Condo
Build
Heating & Cooling
Rooms
Living
11′8″ x 17′11″
Dining
13′9″ x 11′11″
Kitchen
14′9″ x 7′10″
Prim Bdrm
11′3″ x 15′2″
2nd Br
13′1″ x 15′1″
Ownership Details
Ownership
Condo Policies
Taxes
Condo Fee
Source
Listing Brokerage
For Sale Nearby
Sold Nearby

- 1,000 - 1,199 Sq. Ft.
- 2
- 2

- 2
- 2

- 2
- 2

- 1,000 - 1,199 Sq. Ft.
- 2
- 2


- 2,000 - 2,500 Sq. Ft.
- 4
- 2

- 4
- 3

- 2,500 - 3,000 Sq. Ft.
- 4
- 3
Listing information provided in part by the Toronto Regional Real Estate Board for personal, non-commercial use by viewers of this site and may not be reproduced or redistributed. Copyright © TRREB. All rights reserved.
Information is deemed reliable but is not guaranteed accurate by TRREB®. The information provided herein must only be used by consumers that have a bona fide interest in the purchase, sale, or lease of real estate.








