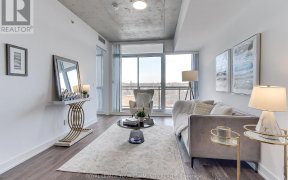
202 - 1190 Dundas St E
Dundas St E, South Riverdale, Toronto, ON, M4M 0C5



Enjoy sleek and refined loft living at The Carlaw. Smooth concrete ceilings, open concept living and contemporary finishes define this stylish suite. Floor to ceiling windows allow for ample, soft light to filter throughout the space. A large balcony with gas line & BBQ provides peaceful views over the landscaped courtyard. The open...
Enjoy sleek and refined loft living at The Carlaw. Smooth concrete ceilings, open concept living and contemporary finishes define this stylish suite. Floor to ceiling windows allow for ample, soft light to filter throughout the space. A large balcony with gas line & BBQ provides peaceful views over the landscaped courtyard. The open concept kitchen and living room offer a seamless connection from cooking, to dining and lounging. Both bedrooms have great storage, the primary bedroom has a spacious walk in closet and ensuite washroom with glass shower. The den offers multi functionality as a dining space or home office. Enjoy entertaining on the vast, south facing roof top terrace. With stylish furnishings, gas BBQ's and panoramic skyline views, you'll never want to leave this elevated amenity space. A well equipped gym, library for additional study/work space, concierge and bike storage complete the full amenity offering at The Carlaw. See a show at the Crow's Theatre, grab dinner at Chula Taberna and head to the Broadview Hotel roof top for drinks. Live in the heart of Leslieville and live steps to great shops, patios, parks, restaurant's, bakeries and bars.
Property Details
Size
Parking
Condo
Condo Amenities
Build
Heating & Cooling
Rooms
Living
10′3″ x 24′8″
Dining
10′3″ x 24′8″
Kitchen
10′3″ x 24′8″
Prim Bdrm
9′6″ x 9′11″
2nd Br
9′0″ x 10′0″
Den
5′8″ x 9′11″
Ownership Details
Ownership
Condo Policies
Taxes
Condo Fee
Source
Listing Brokerage
For Sale Nearby
Sold Nearby

- 500 - 599 Sq. Ft.
- 1
- 1

- 1
- 1

- 600 - 699 Sq. Ft.
- 1
- 1

- 2
- 2

- 0 - 499 Sq. Ft.
- 1

- 600 - 699 Sq. Ft.
- 1
- 1

- 1
- 1

- 700 - 799 Sq. Ft.
- 2
- 2
Listing information provided in part by the Toronto Regional Real Estate Board for personal, non-commercial use by viewers of this site and may not be reproduced or redistributed. Copyright © TRREB. All rights reserved.
Information is deemed reliable but is not guaranteed accurate by TRREB®. The information provided herein must only be used by consumers that have a bona fide interest in the purchase, sale, or lease of real estate.







