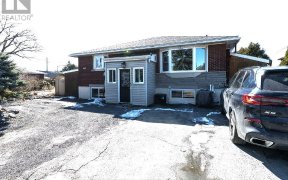


Beautiful & stylish Freehold in amazing location, within walking distance: VIA Rail,Light Rail,Bus Trainyards & Laurent Shopping Centres. This neighbourhood has public tennis courts & a playground. Close to CHEO,Ottawa General & Riverside Hospitals & Queensway entry for a quick commute out of town.Loaded w/updates & remodeled to offer 2...
Beautiful & stylish Freehold in amazing location, within walking distance: VIA Rail,Light Rail,Bus Trainyards & Laurent Shopping Centres. This neighbourhood has public tennis courts & a playground. Close to CHEO,Ottawa General & Riverside Hospitals & Queensway entry for a quick commute out of town.Loaded w/updates & remodeled to offer 2 large Bedrooms.Main floor offers Open concept design w/stunning Chef's kitchen w/quality newer cabinets,pot lights,display cabinets & stainless steel appliances & Stone accents.Hardwood & Quality Laminate.Livrm w/stone feature wall & spacious dining area. Perfect for entertaining.The Upper bedroom offers hardwood flrs & large walk in closet.Amazing huge Main bath w/walk in shower,soaker tub,vanity & convenient Laundry.The LLevel offers recently redone Bedrm/famrm w/regress window & ensuite 3 pc bath. Patio door leads to private yard w/deck &patio area.No rear neighbours.Roof(16).Landscaped Front yard w/room for 3 cars.Building Pre-inspection available.
Property Details
Size
Parking
Lot
Build
Rooms
Foyer
6′7″ x 7′11″
Living/Dining
11′8″ x 16′10″
Kitchen
10′1″ x 10′2″
Eating Area
7′1″ x 8′2″
Primary Bedrm
11′7″ x 17′2″
Walk-In Closet
4′11″ x 8′2″
Ownership Details
Ownership
Taxes
Source
Listing Brokerage
For Sale Nearby
Sold Nearby

- 2
- 2

- 3
- 2

- 2
- 2

- 3
- 2

- 2
- 2

- 3
- 2

- 2
- 3

- 3
- 3
Listing information provided in part by the Ottawa Real Estate Board for personal, non-commercial use by viewers of this site and may not be reproduced or redistributed. Copyright © OREB. All rights reserved.
Information is deemed reliable but is not guaranteed accurate by OREB®. The information provided herein must only be used by consumers that have a bona fide interest in the purchase, sale, or lease of real estate.








