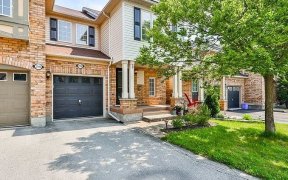
2015 Deerview Common
Deerview Common, West Oakville, Oakville, ON, L6M 0L9



Welcome To This Executive Corner Unit Townhouse. Nature Is At Your Doorstep, Where City Living Meets Conservation Lands. Live In The Priceless Setting Of Bronte Park Town Manors. Immaculate 4 Bedrooms, 3.5 Bathrooms, Finished Basement, High Ceilings, Bright And Open Layout Of 2,275 Sq Ft Of Living Space. Upgrades Throughout, Some Of Which...
Welcome To This Executive Corner Unit Townhouse. Nature Is At Your Doorstep, Where City Living Meets Conservation Lands. Live In The Priceless Setting Of Bronte Park Town Manors. Immaculate 4 Bedrooms, 3.5 Bathrooms, Finished Basement, High Ceilings, Bright And Open Layout Of 2,275 Sq Ft Of Living Space. Upgrades Throughout, Some Of Which Include: Hardwood, Pot Lights, Granite In Kitchen And All Washrooms, Top Of The Line S/S Appliances. $140.00 Monthly Fee. **Intertboard Listing: Peterborough And The Kawarthas Association Of Realtors** *Legal Con An Undivided Common Interest In Halton Common Elem* Additional Monthly Common Elements Fee: $140.00. Rentals: Hot Water Tank
Property Details
Size
Parking
Build
Rooms
Br
8′11″ x 12′11″
Bathroom
Bathroom
Living
14′11″ x 14′11″
Kitchen
10′11″ x 12′0″
Dining
10′11″ x 12′0″
Bathroom
Bathroom
Ownership Details
Ownership
Taxes
Source
Listing Brokerage
For Sale Nearby
Sold Nearby

- 4
- 4

- 1,500 - 2,000 Sq. Ft.
- 3
- 4

- 1,500 - 2,000 Sq. Ft.
- 3
- 5

- 2,000 - 2,500 Sq. Ft.
- 4
- 4

- 1,500 - 2,000 Sq. Ft.
- 3
- 4

- 2,000 - 2,500 Sq. Ft.
- 4
- 4

- 4
- 4

- 2,000 - 2,500 Sq. Ft.
- 4
- 4
Listing information provided in part by the Toronto Regional Real Estate Board for personal, non-commercial use by viewers of this site and may not be reproduced or redistributed. Copyright © TRREB. All rights reserved.
Information is deemed reliable but is not guaranteed accurate by TRREB®. The information provided herein must only be used by consumers that have a bona fide interest in the purchase, sale, or lease of real estate.







