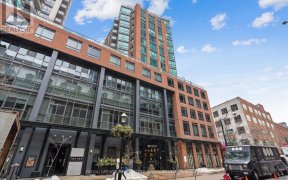


Bright and spacious one (1) bedroom + den and two (2) bathroom unit on The Esplanade with unobstructed east exposure. The den can be used as a 2nd bedroom complete with murphy bed, built in cubs and sliding doors. Ensuite storage and laundry. Open concept kitchen and laminate floors thru-out. Primary bedroom with four (4) piece ensuite...
Bright and spacious one (1) bedroom + den and two (2) bathroom unit on The Esplanade with unobstructed east exposure. The den can be used as a 2nd bedroom complete with murphy bed, built in cubs and sliding doors. Ensuite storage and laundry. Open concept kitchen and laminate floors thru-out. Primary bedroom with four (4) piece ensuite bathroom. Building features include gym, whirlpool, sauna, and outdoor decks. Just a short walk to Union Station (Subway & Go Train), the Financial District, & St. Lawrence Market. Stainless steel kitchen appliances (fridge, stove, dish washer), white washer & dryer, all window coverings and electrical light fixtures.
Property Details
Size
Parking
Condo
Build
Heating & Cooling
Rooms
Living
13′4″ x 13′9″
Dining
12′8″ x 17′5″
Kitchen
8′7″ x 11′10″
Prim Bdrm
21′4″ x 18′3″
Den
11′7″ x 15′3″
Ownership Details
Ownership
Condo Policies
Taxes
Condo Fee
Source
Listing Brokerage
For Sale Nearby
Sold Nearby

- 1,200 - 1,399 Sq. Ft.
- 2
- 2

- 1
- 1

- 700 - 799 Sq. Ft.
- 2
- 1

- 2
- 1

- 653 Sq. Ft.
- 1
- 1

- 600 - 699 Sq. Ft.
- 1
- 1

- 1
- 1

- 1,200 - 1,399 Sq. Ft.
- 1
- 2
Listing information provided in part by the Toronto Regional Real Estate Board for personal, non-commercial use by viewers of this site and may not be reproduced or redistributed. Copyright © TRREB. All rights reserved.
Information is deemed reliable but is not guaranteed accurate by TRREB®. The information provided herein must only be used by consumers that have a bona fide interest in the purchase, sale, or lease of real estate.







