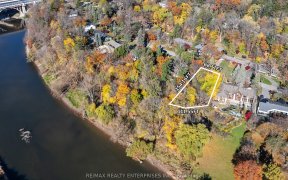


Spectacular Custom Built Mansion On A Premium (Over 1/2 Acre) Ravine Lot With Picturesque Views Of The Credit River. This Luxurious Unique Home Boasts Approx. 5,000 Sq ft Of Above Grade Living Space With Unparalleled Privacy Among Multi-Million $ Homes. Soaring 2 Storey Windows, Multiple Walkouts To Patio & Balconies & Every Room With A...
Spectacular Custom Built Mansion On A Premium (Over 1/2 Acre) Ravine Lot With Picturesque Views Of The Credit River. This Luxurious Unique Home Boasts Approx. 5,000 Sq ft Of Above Grade Living Space With Unparalleled Privacy Among Multi-Million $ Homes. Soaring 2 Storey Windows, Multiple Walkouts To Patio & Balconies & Every Room With A Magnificent View Of The Ravine. Stunning Modern Kitchen, Sun Filled Family Room & Main Floor Master Retreat With 5Pc Ensuite, W/I Closet & 2nd floor office. This Amazing Home Features A Theatre Room With 97 X 57 ft Screen & Surround Sound, Office, Gym and Bedroom In Basement. +300 Led Lights, 8 Speaker Sound System, High Velocity Heat Source, Radiant Heat Flooring throughout, Security Monitoring With 4 Cameras, Elk System & Sprinkler System.
Property Details
Size
Parking
Build
Heating & Cooling
Utilities
Rooms
Living
11′11″ x 10′2″
Dining
12′1″ x 12′11″
Kitchen
21′6″ x 16′11″
Family
23′5″ x 17′2″
Prim Bdrm
24′4″ x 17′3″
2nd Br
14′10″ x 15′1″
Ownership Details
Ownership
Taxes
Source
Listing Brokerage
For Sale Nearby
Sold Nearby


- 5000 Sq. Ft.
- 5
- 5


- 5
- 6

- 8500 Sq. Ft.
- 5
- 7

- 6
- 6

- 2,500 - 3,000 Sq. Ft.
- 3
- 4

- 3,000 - 3,500 Sq. Ft.
- 4
- 4
Listing information provided in part by the Toronto Regional Real Estate Board for personal, non-commercial use by viewers of this site and may not be reproduced or redistributed. Copyright © TRREB. All rights reserved.
Information is deemed reliable but is not guaranteed accurate by TRREB®. The information provided herein must only be used by consumers that have a bona fide interest in the purchase, sale, or lease of real estate.








