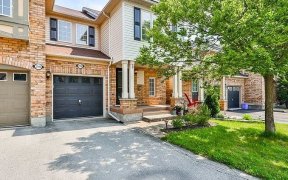
2014 Deerview Common
Deerview Common, West Oakville, Oakville, ON, L6M 0L9



Spectacular Fh 3 Bed, 4 Bath Th. 2,402 Sqft Liv'g, Backing Onto Bronte Creek Park. Upgraded W Rh Lights, Elec Fp & Feat Wall, 9' Ceilgs, Pots, Caesar Counters, Cust B-I's, S/S Appl's, Open Con Kit. W/O's - Priv Garden, Main Flr Office/3rd Bd W 3Pce Ens, Or Bal'y -Eat-In Kit. 3rd Flr Primary W W/I & 3Pce Ens W Glass Shower + 2nd Bed &...
Spectacular Fh 3 Bed, 4 Bath Th. 2,402 Sqft Liv'g, Backing Onto Bronte Creek Park. Upgraded W Rh Lights, Elec Fp & Feat Wall, 9' Ceilgs, Pots, Caesar Counters, Cust B-I's, S/S Appl's, Open Con Kit. W/O's - Priv Garden, Main Flr Office/3rd Bd W 3Pce Ens, Or Bal'y -Eat-In Kit. 3rd Flr Primary W W/I & 3Pce Ens W Glass Shower + 2nd Bed & 4Pce. Ll Fully Fin'd Rec Rm & Ample Stor'g. Close To All Amenities, Shopping, Go, All Hiways & Oakville Hospital, & Trails. Existing Appl's - S/S Fridge/Freezer,Stove, Hood Fan, Dw, W&D, All Elfs, Wdw Cvgs, Cvac & Attchs, Tv Wall Mount. Egdo + Remote. Hwt Rental. Exclusion - Wall Mount Tv & Speaker. Curtains - Dining, P Bed, Off. P Bed Lites & Chandelier.
Property Details
Size
Parking
Build
Rooms
Foyer
6′7″ x 9′3″
Br
11′10″ x 12′8″
Kitchen
9′1″ x 14′11″
Breakfast
6′9″ x 14′11″
Living
13′1″ x 25′11″
Prim Bdrm
12′9″ x 16′2″
Ownership Details
Ownership
Taxes
Source
Listing Brokerage
For Sale Nearby
Sold Nearby

- 2,000 - 2,500 Sq. Ft.
- 4
- 4

- 4
- 4

- 1,500 - 2,000 Sq. Ft.
- 3
- 5

- 2,000 - 2,500 Sq. Ft.
- 3
- 4

- 2,000 - 2,500 Sq. Ft.
- 4
- 4

- 2,000 - 2,500 Sq. Ft.
- 4
- 4

- 1,500 - 2,000 Sq. Ft.
- 3
- 4

- 2,000 - 2,500 Sq. Ft.
- 4
- 4
Listing information provided in part by the Toronto Regional Real Estate Board for personal, non-commercial use by viewers of this site and may not be reproduced or redistributed. Copyright © TRREB. All rights reserved.
Information is deemed reliable but is not guaranteed accurate by TRREB®. The information provided herein must only be used by consumers that have a bona fide interest in the purchase, sale, or lease of real estate.







