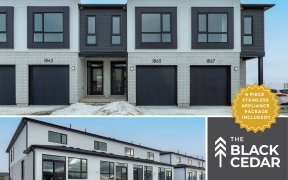


Welcome to this stylish and beautifully maintained open-concept multi-level home, perfectly situated on a quiet street in the thriving Northwest London area. Enjoy being just a short walk to the Hyde Park shopping district and close to excellent elementary and secondary schools. Inside, you'll find a thoughtfully upgraded and...
Welcome to this stylish and beautifully maintained open-concept multi-level home, perfectly situated on a quiet street in the thriving Northwest London area. Enjoy being just a short walk to the Hyde Park shopping district and close to excellent elementary and secondary schools. Inside, you'll find a thoughtfully upgraded and well-cared-for home with outstanding features throughout. The main entry boasts a main door with sidelights, opening to a spacious foyer with an adjacent 2-piece bathroom. The open-concept main level is highlighted by striking hardwood floors, a stylish kitchen countertop, a breakfast bar, stove, and a spacious dining area that flows seamlessly to the deck and backyard.The upper level offers a large primary suite complete with a walk-in closet and a stunning ensuite. Conveniently, the laundry is located next to the primary suite. Two additional bedrooms and a shared 3-piece bathroom.The unfinished basement is a blank canvas awaiting your personal touch. With large above-ground windows that let in plenty of natural sunlight, the basement provides an ideal opportunity to create additional living space to suit your needs.
Property Details
Size
Parking
Lot
Build
Heating & Cooling
Utilities
Ownership Details
Ownership
Taxes
Source
Listing Brokerage
For Sale Nearby
Sold Nearby

- 1,500 - 2,000 Sq. Ft.
- 6
- 4

- 2,000 - 2,500 Sq. Ft.
- 4
- 4

- 5
- 2

- 5
- 4

- 4
- 2

- 2,000 - 2,500 Sq. Ft.
- 4
- 4

- 5
- 4

- 2,000 - 2,500 Sq. Ft.
- 5
- 4
Listing information provided in part by the Toronto Regional Real Estate Board for personal, non-commercial use by viewers of this site and may not be reproduced or redistributed. Copyright © TRREB. All rights reserved.
Information is deemed reliable but is not guaranteed accurate by TRREB®. The information provided herein must only be used by consumers that have a bona fide interest in the purchase, sale, or lease of real estate.








