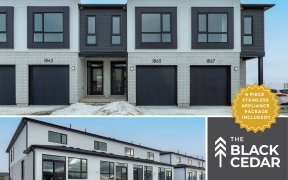


This stunning 3+2 bedroom home features an open-concept design with a grand two-storey foyer and cathedral ceiling located in Hyde Park Meadows. Open concept Great Room with gas insert fireplace and large kitchen with granite countertops. Upstairs, the generous primary suite offers a walk-in closet and 3-piece ensuite, alongside two... Show More
This stunning 3+2 bedroom home features an open-concept design with a grand two-storey foyer and cathedral ceiling located in Hyde Park Meadows. Open concept Great Room with gas insert fireplace and large kitchen with granite countertops. Upstairs, the generous primary suite offers a walk-in closet and 3-piece ensuite, alongside two well-sized bedrooms and a 3-piece bath. The finished lower level adds two bedrooms, a 3-piece bath, a bright living area.. Close to great schools, shopping, and all the amenities Hyde Park has to offer.
Property Details
Size
Parking
Lot
Build
Heating & Cooling
Utilities
Ownership Details
Ownership
Taxes
Source
Listing Brokerage
Book A Private Showing
For Sale Nearby
Sold Nearby

- 4
- 4

- 1,600 - 1,799 Sq. Ft.
- 3
- 3

- 1,600 - 1,799 Sq. Ft.
- 3
- 3

- 5
- 4

- 1,600 - 1,799 Sq. Ft.
- 3
- 3

- 1,600 - 1,799 Sq. Ft.
- 3
- 3

- 1,600 - 1,799 Sq. Ft.
- 3
- 3

- 2,000 - 2,500 Sq. Ft.
- 4
- 3
Listing information provided in part by the Toronto Regional Real Estate Board for personal, non-commercial use by viewers of this site and may not be reproduced or redistributed. Copyright © TRREB. All rights reserved.
Information is deemed reliable but is not guaranteed accurate by TRREB®. The information provided herein must only be used by consumers that have a bona fide interest in the purchase, sale, or lease of real estate.








