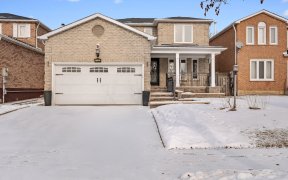
2012 Blue Ridge Crescent
Blue Ridge Crescent, Brock Ridge, Pickering, ON, L1X 2M5



Gorgeous Well Maintained Home In Pickering's Prestigious Neighborhood Looking For The Perfect Home In A Prime Location? This Turnkey Gem Boasts Gleaming Hardwood Floors, Crown Molding, And Custom Drapes In The Living And Dining Areas. Stay Cozy By The Fireplace In The Cozy Family Room. Step Into The Upgraded Kitchen With Granite...
Gorgeous Well Maintained Home In Pickering's Prestigious Neighborhood Looking For The Perfect Home In A Prime Location? This Turnkey Gem Boasts Gleaming Hardwood Floors, Crown Molding, And Custom Drapes In The Living And Dining Areas. Stay Cozy By The Fireplace In The Cozy Family Room. Step Into The Upgraded Kitchen With Granite Counters/Island, High-End Cabinets With Undermount Lighting, And Top-Of-The-Line Stainless Steel Appliances. Laundry Is Conveniently Located On The Main Floor. Take In The Outdoors On The Huge Deck. Retire To The Spacious Master Bedroom With A Walk-In Closet And A Fabulous 4-Piece Ensuite. The Modern Basement Features A Den, Office Room, 2-Piece Bathroom, And French Doors. This Well-Maintained Beauty Is Waiting For You To Call It Home. **Wet Bar, Dance Floor, Pot Lights & Fireplace. Proximity To Great Schools, Shopping, 401, Place Of Worship. Extras Incl. Stainless Steel Appliances, Garage Opener, Garden Shed, Elf's, Window Coverings.
Property Details
Size
Parking
Build
Heating & Cooling
Utilities
Rooms
Living
17′3″ x 20′0″
Dining
17′3″ x 20′0″
Family
10′0″ x 16′0″
Kitchen
12′2″ x 16′2″
Prim Bdrm
10′4″ x 17′5″
2nd Br
11′0″ x 13′3″
Ownership Details
Ownership
Taxes
Source
Listing Brokerage
For Sale Nearby
Sold Nearby

- 4
- 4

- 2,000 - 2,500 Sq. Ft.
- 5
- 4

- 4
- 3

- 3
- 3

- 3
- 3

- 4
- 3

- 5
- 4

- 4
- 4
Listing information provided in part by the Toronto Regional Real Estate Board for personal, non-commercial use by viewers of this site and may not be reproduced or redistributed. Copyright © TRREB. All rights reserved.
Information is deemed reliable but is not guaranteed accurate by TRREB®. The information provided herein must only be used by consumers that have a bona fide interest in the purchase, sale, or lease of real estate.







