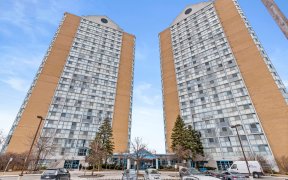


CORNER UNIT - OVER $75,000.00 WORTH OF UPGRADE RENOVATIONS, UPGRADED KITCHEN FEATURES OPEN BREAKFAST BAR, HIGH END S&S APPLIANCES INCLUDING STOVE WITH TWO OVENS, GRANITE COUNTER TOPS, UPGRADED CABINETS, DEEP SINK, CERAMIC TILING WITH TOP END SELECTION. BOTH BATHROOMS 4 YEARS OLD NEW WITH GRANITE VANITY COUNTER TOPS, GLASS SHOWERS, POT...
CORNER UNIT - OVER $75,000.00 WORTH OF UPGRADE RENOVATIONS, UPGRADED KITCHEN FEATURES OPEN BREAKFAST BAR, HIGH END S&S APPLIANCES INCLUDING STOVE WITH TWO OVENS, GRANITE COUNTER TOPS, UPGRADED CABINETS, DEEP SINK, CERAMIC TILING WITH TOP END SELECTION. BOTH BATHROOMS 4 YEARS OLD NEW WITH GRANITE VANITY COUNTER TOPS, GLASS SHOWERS, POT LIGHTS & MAKEUP LIGHTS, LINEN CLOSETS (MAIN BATH), RAINFALL SHOWER HEAD P.BEDROOM, WALK-IN CLOSET WITH CUSTOME SHELVING. IN-SUITE STORAGE CLOSETS. STUNNING SOUTH EAST VIEW; ALL APPLIANCE'S, ALL WINDOW BLINDS AND COVERINGS, TWO WAREDROBE CLOSETS IN BEDROOMS, FRONT LOADER WASHER AND DRYER,
Property Details
Size
Parking
Condo
Condo Amenities
Build
Heating & Cooling
Rooms
Kitchen
10′11″ x 8′9″
Living
12′8″ x 23′5″
Dining
12′8″ x 23′5″
Prim Bdrm
13′7″ x 11′3″
2nd Br
12′6″ x 11′10″
Ownership Details
Ownership
Condo Policies
Taxes
Condo Fee
Source
Listing Brokerage
For Sale Nearby
Sold Nearby

- 2
- 2

- 2
- 2

- 1000 Sq. Ft.
- 2
- 2

- 2
- 2

- 1,000 - 1,199 Sq. Ft.
- 2
- 2

- 2
- 2

- 2
- 2

- 1000 Sq. Ft.
- 2
- 2
Listing information provided in part by the Toronto Regional Real Estate Board for personal, non-commercial use by viewers of this site and may not be reproduced or redistributed. Copyright © TRREB. All rights reserved.
Information is deemed reliable but is not guaranteed accurate by TRREB®. The information provided herein must only be used by consumers that have a bona fide interest in the purchase, sale, or lease of real estate.








