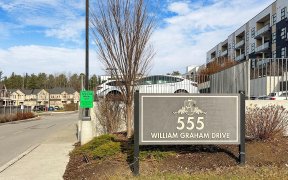
201 - 555 William Graham Dr
William Graham Dr, Aurora, Aurora, ON, L4G 7C4



The Arbors welcomes you to this gorgeous 1 Bed + Den and 2 Bath condo with the coveted Aurora zip code! Complete with quarts kitchen counter tops, 9 Foot ceilings, and upgraded light fixtures. Plus a custom office featuring floor to ceiling built-in storage for that much desired condo organization, along with a custom built-in wall length...
The Arbors welcomes you to this gorgeous 1 Bed + Den and 2 Bath condo with the coveted Aurora zip code! Complete with quarts kitchen counter tops, 9 Foot ceilings, and upgraded light fixtures. Plus a custom office featuring floor to ceiling built-in storage for that much desired condo organization, along with a custom built-in wall length desk and drawers. Your spacious balcony offers privacy with partial coverage from maturing trees as it overlooks the main courtyard, a perfect escape for a quiet lounging experience. The primary bedroom boasts a 4 piece ensuite, and the open concept living and dining space make for an entertainers dream! The unit storage locker is located just next door for the upmost convenience plus the tranquility and privacy of only having neighbours on one side of you. Minutes to HWY 404, shops, grocery stores and restaurants. Your new home awaits! S/S appliances, dog wash station, bike storage, gym, party room, outdoor patio & bbq, guest parking, guest suite, game room.
Property Details
Size
Parking
Condo
Condo Amenities
Build
Heating & Cooling
Rooms
Kitchen
10′6″ x 8′2″
Den
6′6″ x 7′2″
Dining
5′3″ x 9′10″
Living
5′3″ x 9′10″
Prim Bdrm
9′10″ x 15′9″
Ownership Details
Ownership
Condo Policies
Taxes
Condo Fee
Source
Listing Brokerage
For Sale Nearby
Sold Nearby

- 1,000 - 1,199 Sq. Ft.
- 2
- 2

- 900 - 999 Sq. Ft.
- 2
- 2

- 700 - 799 Sq. Ft.
- 1
- 2

- 700 - 799 Sq. Ft.
- 1
- 2

- 1
- 1

- 500 - 599 Sq. Ft.
- 1
- 1

- 1,000 - 1,199 Sq. Ft.
- 2
- 2

- 700 - 799 Sq. Ft.
- 2
- 2
Listing information provided in part by the Toronto Regional Real Estate Board for personal, non-commercial use by viewers of this site and may not be reproduced or redistributed. Copyright © TRREB. All rights reserved.
Information is deemed reliable but is not guaranteed accurate by TRREB®. The information provided herein must only be used by consumers that have a bona fide interest in the purchase, sale, or lease of real estate.







