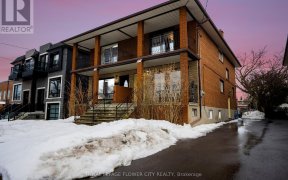
201 - 408 Brown's Line
Brown's Line, Etobicoke-Lakeshore, Toronto, ON, M8W 0C3



Brand New, 2 Bedroom / 2 Bath. Corner Luxury Suite In The Bline Condos. Luxury Finishes. Balcony, S/S Appliances, Lamninate Floors Throughout. 9Ft Smooth Ceilings. Close To Major Highway And Go Station/Transit And Sherway Gardens. A Must See! S/S Appiances, Quartz Countertop, Kitchen Island, Stackable Washer And Dryer, Party Room, Bbq...
Brand New, 2 Bedroom / 2 Bath. Corner Luxury Suite In The Bline Condos. Luxury Finishes. Balcony, S/S Appliances, Lamninate Floors Throughout. 9Ft Smooth Ceilings. Close To Major Highway And Go Station/Transit And Sherway Gardens. A Must See! S/S Appiances, Quartz Countertop, Kitchen Island, Stackable Washer And Dryer, Party Room, Bbq Allowed, Along With Pot Lights. 1 Parking & 1 Locker
Property Details
Size
Parking
Condo
Condo Amenities
Build
Heating & Cooling
Rooms
Living
11′10″ x 22′4″
Dining
11′10″ x 22′4″
Prim Bdrm
11′7″ x 19′2″
2nd Br
11′1″ x 9′10″
Ownership Details
Ownership
Condo Policies
Taxes
Condo Fee
Source
Listing Brokerage
For Sale Nearby
Sold Nearby

- 700 - 799 Sq. Ft.
- 1
- 1

- 500 - 599 Sq. Ft.
- 1
- 1

- 1,400 - 1,599 Sq. Ft.
- 3
- 2

- 500 - 599 Sq. Ft.
- 1

- 500 - 599 Sq. Ft.
- 1
- 1

- 500 - 599 Sq. Ft.
- 1
- 1

- 962 Sq. Ft.
- 2
- 2

- 800 - 899 Sq. Ft.
- 2
- 2
Listing information provided in part by the Toronto Regional Real Estate Board for personal, non-commercial use by viewers of this site and may not be reproduced or redistributed. Copyright © TRREB. All rights reserved.
Information is deemed reliable but is not guaranteed accurate by TRREB®. The information provided herein must only be used by consumers that have a bona fide interest in the purchase, sale, or lease of real estate.







