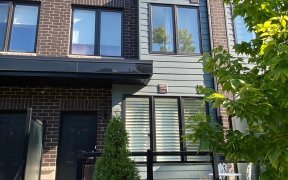


**Welcome to 2170 Bromsgrove Road an ideal townhouse for families or professionals alike, located in the heart of Mississauga's desirable Clarkson community!** This charming, freshly painted, 2-storey condo townhouse blends 1970s charm with modern updates and unbeatable proximity to the Clarkson GO Train Station, making commuting a...
**Welcome to 2170 Bromsgrove Road an ideal townhouse for families or professionals alike, located in the heart of Mississauga's desirable Clarkson community!** This charming, freshly painted, 2-storey condo townhouse blends 1970s charm with modern updates and unbeatable proximity to the Clarkson GO Train Station, making commuting a breeze.Inside, you'll find beautiful wood parquetry flooring upstairs, and newly installed laminate flooring throughout the main floor, bringing a fresh, updated look to the family room, dining area, and living room. The main floor features a bright and welcoming living room, perfect as a home office or family gathering space. The separate dining area flows seamlessly into the large kitchen, which boasts ample counter space, a walk-in pantry, and patio doors leading to a private, enclosed backyard perfect for outdoor relaxation and entertaining.Upstairs, there are three well-sized bedrooms, including a generously sized primary bedroom with a walk-through closet that leads to a 4-piece family bathroom. The upper-level laundry room makes laundry day effortless, with everything conveniently located right next to the bedrooms.This property offers the best of both worlds - a peaceful, family-friendly neighbourhood within walking distance to public transit, local parks, schools, and shopping. With easy access to highways and all the amenities Mississauga has to offer, this home is move-in ready and waiting for you! Since 2023: New Dishwasher; New Heat Pump/AC System with Three way split (Family Room and Two Bedrooms; New toilets; Attic Insulation R80. Private Backyard.
Property Details
Size
Parking
Condo
Build
Heating & Cooling
Rooms
Kitchen
7′6″ x 15′7″
Family
10′9″ x 18′8″
Dining
10′9″ x 18′8″
Living
7′11″ x 10′9″
Prim Bdrm
10′10″ x 15′3″
2nd Br
8′8″ x 11′6″
Ownership Details
Ownership
Condo Policies
Taxes
Condo Fee
Source
Listing Brokerage
For Sale Nearby
Sold Nearby

- 2
- 2

- 1,200 - 1,399 Sq. Ft.
- 2
- 2

- 3
- 2

- 2
- 2

- 2
- 2

- 4
- 3

- 1300 Sq. Ft.
- 2
- 2

- 1,400 - 1,599 Sq. Ft.
- 3
- 3
Listing information provided in part by the Toronto Regional Real Estate Board for personal, non-commercial use by viewers of this site and may not be reproduced or redistributed. Copyright © TRREB. All rights reserved.
Information is deemed reliable but is not guaranteed accurate by TRREB®. The information provided herein must only be used by consumers that have a bona fide interest in the purchase, sale, or lease of real estate.








