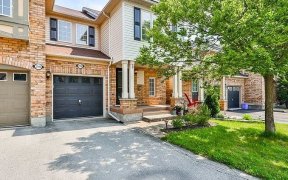
2008 Colonel William Pkwy
Colonel William Pkwy, West Oakville, Oakville, ON, L6M 0L9



This Gorgeous Home Is Right By Bronte Creek Provincial Park. Approx. 2600 Sqf. Of Total Living Space Meticulously Upgraded & Maintained. Parking For 3 Cars. Inviting Open Concept W. High Ceilings & Loads Of Light. Gleaming Hardwood, Elegant Staircase, Large Kitchen W. Plenty Of Storage, High End Appl. (Gas Stove). Roomy Breakfast W. Walk...
This Gorgeous Home Is Right By Bronte Creek Provincial Park. Approx. 2600 Sqf. Of Total Living Space Meticulously Upgraded & Maintained. Parking For 3 Cars. Inviting Open Concept W. High Ceilings & Loads Of Light. Gleaming Hardwood, Elegant Staircase, Large Kitchen W. Plenty Of Storage, High End Appl. (Gas Stove). Roomy Breakfast W. Walk Out To Manicured Backyard Interlocking & Gazebo. Massive Master W. Ensuite & His/ Hers W/I Closets. Close To Schools, Public Transportation, Oakville Hospital, Go Train, Qew And Shopping. Dream Lower Level Open To Above W. Fireplace & Custom Built-Ins. Bedroom W. W/I. Closet, 4 Piece Bathroom & Two Storage Rooms. Ss Appliances. Window Cover Elf's, Gdo, Gazebo And Much More...
Property Details
Size
Parking
Build
Rooms
Living
14′1″ x 21′11″
Dining
9′10″ x 18′8″
Kitchen
9′10″ x 10′9″
Breakfast
7′10″ x 9′10″
Prim Bdrm
15′5″ x 20′4″
2nd Br
10′9″ x 12′1″
Ownership Details
Ownership
Taxes
Source
Listing Brokerage
For Sale Nearby
Sold Nearby

- 1,500 - 2,000 Sq. Ft.
- 3
- 4

- 2,000 - 2,500 Sq. Ft.
- 4
- 4

- 4
- 4

- 2,000 - 2,500 Sq. Ft.
- 4
- 4

- 4
- 4

- 2,000 - 2,500 Sq. Ft.
- 4
- 4

- 1,500 - 2,000 Sq. Ft.
- 3
- 5

- 1,500 - 2,000 Sq. Ft.
- 3
- 4
Listing information provided in part by the Toronto Regional Real Estate Board for personal, non-commercial use by viewers of this site and may not be reproduced or redistributed. Copyright © TRREB. All rights reserved.
Information is deemed reliable but is not guaranteed accurate by TRREB®. The information provided herein must only be used by consumers that have a bona fide interest in the purchase, sale, or lease of real estate.







