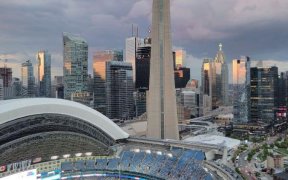
2007 - 3 Navy Wharf Ct
Navy Wharf Ct, Downtown Toronto, Toronto, ON, M5V 3V1



Bright And Open Desirable Split Two Bedroom Layout With Separate Den Offers The Best Of City Living. Floor To Ceiling Windows, And Private Balcony With Clear Views. Primary Bedroom With Ensuite And Walk-In Closet. Large Second Bedroom And Full Second Bathroom. Stainless Steel Appliances With Gas Range. All Utilities Included In...
Bright And Open Desirable Split Two Bedroom Layout With Separate Den Offers The Best Of City Living. Floor To Ceiling Windows, And Private Balcony With Clear Views. Primary Bedroom With Ensuite And Walk-In Closet. Large Second Bedroom And Full Second Bathroom. Stainless Steel Appliances With Gas Range. All Utilities Included In Maintenance Fee.The Well-Known Super Club With 30,000Sf Of Superior Amenities To Enjoy-Indoor Pool/Hot Tub, Tanning Deck, Squash, Tennis, Basketball, Large Gym, Bbq Area, Dog Park, Massage Rooms, Theatre, Billiards, Bowling , Restaurants, Attractions, Schools, Parks, Shopping And The Waterfront.Bright And Open Desirable Split Two Bedroom Layout With Separate Den Offers The Best Of City Living. Floor To Ceiling Windows, And Private Balcony With Clear Views. Primary Bedroom With Ensuite And Walk-In Closet. Large Second Bedroom And Full Second Bathroom. Stainless Steel Appliances With Gas Range. All Utilities Included In Maintenance Fee.The Well-Known Super Club With 30,000Sf Of Superior Amenities To Enjoy-Indoor Pool/Hot Tub, Tanning Deck, Squash, Tennis, Basketball, Large Gym, Bbq Area, Dog Park, Massage Rooms, Theatre, Billiards, Bowling , Restaurants, Attractions, Schools, Parks, Shopping And The Waterfront.
Property Details
Size
Parking
Condo
Build
Heating & Cooling
Rooms
Living
10′11″ x 16′0″
Dining
10′11″ x 16′0″
Kitchen
6′0″ x 8′0″
Prim Bdrm
8′11″ x 10′0″
Br
8′11″ x 10′11″
Den
6′0″ x 6′11″
Ownership Details
Ownership
Condo Policies
Taxes
Condo Fee
Source
Listing Brokerage
For Sale Nearby
Sold Nearby

- 900 - 999 Sq. Ft.
- 2
- 2

- 1
- 1

- 2
- 2

- 900 - 999 Sq. Ft.
- 2
- 2

- 900 - 999 Sq. Ft.
- 2
- 2

- 1
- 1

- 0 - 499 Sq. Ft.
- 1
- 1

- 500 - 599 Sq. Ft.
- 1
- 1
Listing information provided in part by the Toronto Regional Real Estate Board for personal, non-commercial use by viewers of this site and may not be reproduced or redistributed. Copyright © TRREB. All rights reserved.
Information is deemed reliable but is not guaranteed accurate by TRREB®. The information provided herein must only be used by consumers that have a bona fide interest in the purchase, sale, or lease of real estate.







