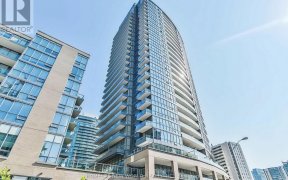


Bright and spacious corner unit with lots of natural light and gorgeous unobstructed west views in a high-demand neighborhood. This stunning 2-bedroom + media, 2 full bath condo features an open-concept design with floor-to-ceiling windows. Enjoy a modern kitchen with expandable central island, generous master suite with a 4-piece ensuite...
Bright and spacious corner unit with lots of natural light and gorgeous unobstructed west views in a high-demand neighborhood. This stunning 2-bedroom + media, 2 full bath condo features an open-concept design with floor-to-ceiling windows. Enjoy a modern kitchen with expandable central island, generous master suite with a 4-piece ensuite bathroom, and access to amazing building amenities: 24/7 concierge service, gym, indoor pool, sauna, guest suite, visitor parking, car wash, party room, and more. Prime Location with just steps to Fairview Mall, Fresh Co, T&T Supermarket, TTC, Subway, and Easy access to Hwy 401/404/DVP puts you minutes away from every direction in this city, by car or transit. This condo offers the perfect blend of luxury and convenience S/S kitchen appliances: Fridge, Stove, Over-The-Range Microwave, B/I Dishwasher. Stacked Washer & Dryer. All Elfs and WindowCoverings. 1 parking and 1 locker included.
Property Details
Size
Parking
Condo
Condo Amenities
Build
Heating & Cooling
Rooms
Living
8′9″ x 16′11″
Dining
8′9″ x 16′11″
Kitchen
6′4″ x 16′11″
Prim Bdrm
8′11″ x 10′11″
2nd Br
8′11″ x 8′11″
Media/Ent
6′9″ x 8′2″
Ownership Details
Ownership
Condo Policies
Taxes
Condo Fee
Source
Listing Brokerage
For Sale Nearby
Sold Nearby

- 500 - 599 Sq. Ft.
- 1
- 1

- 700 - 799 Sq. Ft.
- 2
- 2

- 600 - 699 Sq. Ft.
- 1
- 2

- 500 - 599 Sq. Ft.
- 1
- 2

- 700 - 799 Sq. Ft.
- 2
- 2

- 1
- 2

- 700 - 799 Sq. Ft.
- 2
- 2

- 500 - 599 Sq. Ft.
- 1
- 1
Listing information provided in part by the Toronto Regional Real Estate Board for personal, non-commercial use by viewers of this site and may not be reproduced or redistributed. Copyright © TRREB. All rights reserved.
Information is deemed reliable but is not guaranteed accurate by TRREB®. The information provided herein must only be used by consumers that have a bona fide interest in the purchase, sale, or lease of real estate.








