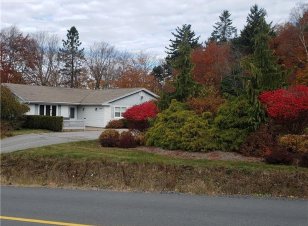
2001 Sandy Point Road
Sandy Point Rd, North Saint John, Saint John, NB, E2K 5H1



Welcome to this stunning home in the picturesque Millidgeville area of Saint John! Known for its temperate weather and close proximity to the river, this sought-after neighbourhood offers easy access to the hospital, university, golf course, hiking trails and countless other amenities. Nestled on a spacious and treed lot, this home is... Show More
Welcome to this stunning home in the picturesque Millidgeville area of Saint John! Known for its temperate weather and close proximity to the river, this sought-after neighbourhood offers easy access to the hospital, university, golf course, hiking trails and countless other amenities. Nestled on a spacious and treed lot, this home is designed for both comfort and accessibility, featuring wide door frames and a thoughtful floor plan. The expansive one-level layout boasts a bright, open flow, creating a seamless connection between the main living areas. Large windows fill the space with natural light, enhancing the home's airy and inviting feel. The bright and spacious living room provides the perfect setting for relaxation, while the cozy family room offers a warm retreat, leading out to a private back deck surrounded by mature trees. The oversized kitchen is a true showpiece, featuring an abundance of quartz countertops, a generous island ideal for gatherings and so much storage including a super functional walk-in pantry. The kitchen area also includes a heat pump (rented), providing energy-efficient heating and cooling for year-round comfort. Thoughtfully designed with tasteful lighting throughout, the home exudes a warm and welcoming ambiance. With its exceptional layout, modern comforts, and prime location, this home is perfect for any stage of life. Experience the best of Millidgeville living in a home designed for ease and functionality! (id:54626)
Additional Media
View Additional Media
Property Details
Size
Build
Heating & Cooling
Utilities
Rooms
2pc Bathroom
Bathroom
3pc Bathroom
7′3″ x 13′0″
Bedroom
12′10″ x 13′1″
Bedroom
13′2″ x 13′5″
3pc Ensuite bath
5′10″ x 8′4″
Primary Bedroom
12′9″ x 13′4″
Ownership Details
Ownership
Book A Private Showing
For Sale Nearby
The trademarks REALTOR®, REALTORS®, and the REALTOR® logo are controlled by The Canadian Real Estate Association (CREA) and identify real estate professionals who are members of CREA. The trademarks MLS®, Multiple Listing Service® and the associated logos are owned by CREA and identify the quality of services provided by real estate professionals who are members of CREA.








