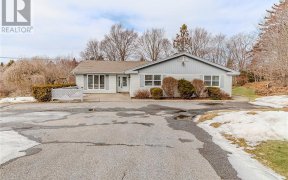
15 Fieldstone Drive
Fieldstone Dr, North Saint John, Saint John, NB, E2K 0A6



Discover the perfect blend of luxury and functionality in this brand-new, beautifully constructed detached home, this home is designed to impress! The main floor boasts 10-foot ceilings (a rare find!), hardwood flooring, enhancing the spacious feel of the open-concept layout. It features a modern kitchen with quartz countertops, a large... Show More
Discover the perfect blend of luxury and functionality in this brand-new, beautifully constructed detached home, this home is designed to impress! The main floor boasts 10-foot ceilings (a rare find!), hardwood flooring, enhancing the spacious feel of the open-concept layout. It features a modern kitchen with quartz countertops, a large island, and an elegant living space with stunning accent walls. The master bedroom includes a private ensuite and walk-in closet, along with two additional bedrooms and a full washroom. A powder room and convenient laundry area complete this level. The walkout basement is fully finished as an in-law suite, offering three spacious bedrooms, a full washroom, a large kitchen with quartz countertops, and separate laundry hookups, perfect for extended family or rental potential. With 9-foot ceilings, the lower level feels open and inviting. Additional highlights includes double-car garage, a paved concrete driveway, and a concrete pathway leading to the basement entrance. Premium finishes, modern design, and quartz countertops throughout add to the home's elegance and functionality. This home offers incredible value for money, dont miss out on this fantastic opportunity! 10 Year Atlantic Home Warranty Included. Contact today to book your private showing! The purchase price includes HST, with the HST rebate assigned back to the builder (id:54626)
Property Details
Size
Build
Heating & Cooling
Utilities
Book A Private Showing
For Sale Nearby
The trademarks REALTOR®, REALTORS®, and the REALTOR® logo are controlled by The Canadian Real Estate Association (CREA) and identify real estate professionals who are members of CREA. The trademarks MLS®, Multiple Listing Service® and the associated logos are owned by CREA and identify the quality of services provided by real estate professionals who are members of CREA.








