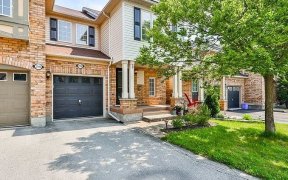
2001 Deerview Common
Deerview Common, West Oakville, Oakville, ON, L6M 0L9



Executive Corner Unit Townhouse In The Exclusive Bronte Creek Neighbourhood On The Steps Of Bronte Conservation Area.2,275 Sf.Plus Fin.Bsment. Gorgeous Sun Filled Open Concept. Many Upgrades Like Quartz & Marble Counters, Hrdwd Flrs,.High Ceilings Crown Moulding, Potlights, Huge Kitchen Island, Closet Organizers,3 Fireplaces,Laundry...
Executive Corner Unit Townhouse In The Exclusive Bronte Creek Neighbourhood On The Steps Of Bronte Conservation Area.2,275 Sf.Plus Fin.Bsment. Gorgeous Sun Filled Open Concept. Many Upgrades Like Quartz & Marble Counters, Hrdwd Flrs,.High Ceilings Crown Moulding, Potlights, Huge Kitchen Island, Closet Organizers,3 Fireplaces,Laundry Upstairs. Fam.Rm Opens To Deck Overlooking The Conservation Area. Private Yard. Close To Paths, Schools, Hospital And Highways. High End S/S Gas Stove, Fridge, Microwave, Dishwasher,Wine Fridge, Washer & Dryer, All Elfs, All Window Coverings, Gdo & Control, Barbq Hook Up On Deck. Offers Presentation On Tuesday, April 13 At 6:00Pm
Property Details
Size
Parking
Build
Rooms
2nd Br
29′10″ x 42′9″
Bathroom
Bathroom
Great Rm
49′2″ x 52′9″
Kitchen
39′6″ x 46′3″
Dining
23′1″ x 39′7″
Bathroom
Bathroom
Ownership Details
Ownership
Taxes
Source
Listing Brokerage
For Sale Nearby
Sold Nearby

- 2,000 - 2,500 Sq. Ft.
- 3
- 4

- 2,000 - 2,500 Sq. Ft.
- 4
- 4

- 4
- 4

- 1,500 - 2,000 Sq. Ft.
- 3
- 4

- 2,000 - 2,500 Sq. Ft.
- 4
- 4

- 1,500 - 2,000 Sq. Ft.
- 3
- 4

- 2,000 - 2,500 Sq. Ft.
- 4
- 4

- 4
- 4
Listing information provided in part by the Toronto Regional Real Estate Board for personal, non-commercial use by viewers of this site and may not be reproduced or redistributed. Copyright © TRREB. All rights reserved.
Information is deemed reliable but is not guaranteed accurate by TRREB®. The information provided herein must only be used by consumers that have a bona fide interest in the purchase, sale, or lease of real estate.







