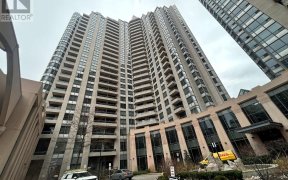
2001 - 5 Northtown Way
Northtown Way, North York, Toronto, ON, M2N 7A1



Bright & Spacious Unit in the Prestigious Tridel Building! This unit features a stunning panoramic southwest view with large windows, offering breathtaking scenery right from your home. This fabulous layout with 2 split bdrms with newer laminate flooring (2019). There are also 2 full bathrooms. The kitchen features newer cabinets (2019),...
Bright & Spacious Unit in the Prestigious Tridel Building! This unit features a stunning panoramic southwest view with large windows, offering breathtaking scenery right from your home. This fabulous layout with 2 split bdrms with newer laminate flooring (2019). There are also 2 full bathrooms. The kitchen features newer cabinets (2019), newer quartz countertop (2019), newer backsplash (2019), and newer tile flooring (2019). The unit is 1048 Sq. Ft. Conveniently located, this building offers fantastic amenities: bowling, an indoor pool, Virtual Golf Centre, tennis court, exercise room, sauna, party room, rooftop garden, jogging track and underground access to Metro Supermarket. It's just steps away from the subway and offers a view of the CN Tower. Enjoy abundant sunlight from noon to breathtaking sunsets in the afternoon, as the sky transforms into a canvas of vibrant colors, all from the comfort of your home. Each evening, watch as the golden hues of the setting sun illuminate your living space, creating a serene and picturesque atmosphere. Additionally, well maintenance fee that covers all utilities. The lobby refurbishment is expected to be completed by the end of July, and the designer's rendering of the finished lobby is included in the pictures.
Property Details
Size
Parking
Condo
Build
Heating & Cooling
Rooms
Living
11′0″ x 16′8″
Dining
10′0″ x 12′6″
Kitchen
8′4″ x 9′2″
Prim Bdrm
10′0″ x 16′8″
2nd Br
8′7″ x 11′6″
Ownership Details
Ownership
Condo Policies
Taxes
Condo Fee
Source
Listing Brokerage
For Sale Nearby
Sold Nearby

- 1
- 1

- 2
- 2

- 2
- 2

- 2
- 2

- 1
- 1

- 2
- 2

- 1,400 - 1,599 Sq. Ft.
- 2
- 3

- 1
- 2
Listing information provided in part by the Toronto Regional Real Estate Board for personal, non-commercial use by viewers of this site and may not be reproduced or redistributed. Copyright © TRREB. All rights reserved.
Information is deemed reliable but is not guaranteed accurate by TRREB®. The information provided herein must only be used by consumers that have a bona fide interest in the purchase, sale, or lease of real estate.







