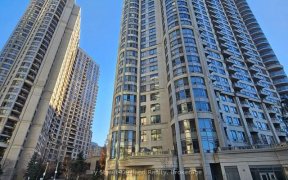
2001 - 3880 Duke of York Blvd
Duke of York Blvd, Ovation at City Centre, Mississauga, ON, L5B 4M7



The perfect place to live, in the heart of Mississauga City Centre, with its convenient location and vibrant lifestyle! Plus you also get Tridel's reputation for quality with impressive amenities making this 'the' building to choose! Ovation condo offers the most impressive, extensive amenities including a large indoor pool surrounded by...
The perfect place to live, in the heart of Mississauga City Centre, with its convenient location and vibrant lifestyle! Plus you also get Tridel's reputation for quality with impressive amenities making this 'the' building to choose! Ovation condo offers the most impressive, extensive amenities including a large indoor pool surrounded by green space, hot tub, huge gym, large party room, bowling alley, after school programs, outdoor green space with BBQ's...the list goes on! It also offers tremendous value with reasonable and all-in maintenance fees. The spacious 1+1 bedroom condo offers a true full sized den with French doors-set it up as home office, nursery or bedroom. The building is ideally located on a quieter side street just south of Burnhamthorpe, the suite offers peaceful views overlooking the tranquil courtyard. Mere steps to Square One Shopping Mall, Celebration Square, Library, Community centre with recreational activities, multiple restaurants, Whole Foods and Sheraton College. Very high walk score with easy access public transit . Parking and Locker included. Some rooms virtually staged.
Property Details
Size
Parking
Condo
Condo Amenities
Build
Heating & Cooling
Rooms
Living
13′9″ x 17′0″
Dining
12′9″ x 11′5″
Kitchen
8′10″ x 7′10″
Prim Bdrm
10′2″ x 11′9″
Den
9′2″ x 7′10″
Laundry
Laundry
Ownership Details
Ownership
Condo Policies
Taxes
Condo Fee
Source
Listing Brokerage
For Sale Nearby
Sold Nearby

- 3
- 2

- 1
- 1

- 2
- 2

- 700 - 799 Sq. Ft.
- 1
- 1

- 1,400 - 1,599 Sq. Ft.
- 2
- 3

- 30000 Sq. Ft.
- 2
- 2

- 1,600 - 1,799 Sq. Ft.
- 2
- 2

- 1,200 - 1,399 Sq. Ft.
- 2
- 2
Listing information provided in part by the Toronto Regional Real Estate Board for personal, non-commercial use by viewers of this site and may not be reproduced or redistributed. Copyright © TRREB. All rights reserved.
Information is deemed reliable but is not guaranteed accurate by TRREB®. The information provided herein must only be used by consumers that have a bona fide interest in the purchase, sale, or lease of real estate.







