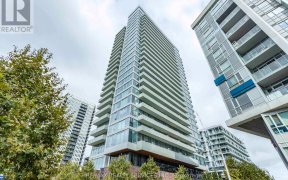


Enjoy stunning balcony views of distant water, parks, and the skyline from your spacious West-facing balcony. This suite is filled with natural light, offering beautiful sunlight and sunsets. Freshly painted and located in the Wyatt Condominium, built by the award-winning builder Daniels, the open-concept layout features a modern kitchen...
Enjoy stunning balcony views of distant water, parks, and the skyline from your spacious West-facing balcony. This suite is filled with natural light, offering beautiful sunlight and sunsets. Freshly painted and located in the Wyatt Condominium, built by the award-winning builder Daniels, the open-concept layout features a modern kitchen with stainless steel appliances, quartz countertops, and a large island -- perfect for entertaining. The unit also includes a versatile den with sliding glass doors, 1 parking spot, and a full-height locker for extra storage. Building amenities include a gym, outdoor terrace/BBQ area, pet wash area, party room, kids' play area, media room/cinema, bike storage, guest suites, and more. Convenient access to local amenities such as an athletic ground/running track, an aquatic center, parks, cafes, and restaurants. Just steps away from the streetcar, buses, DVP, Eaton Centre, subway, groceries, banks, and much more! If you're looking for a diversified community and a vibrant downtown lifestyle, this one may be for you!
Property Details
Size
Parking
Condo
Condo Amenities
Build
Heating & Cooling
Rooms
Living
11′7″ x 11′7″
Kitchen
11′7″ x 11′7″
Den
5′4″ x 7′5″
Br
9′1″ x 9′4″
Bathroom
5′3″ x 7′6″
Ownership Details
Ownership
Condo Policies
Taxes
Condo Fee
Source
Listing Brokerage
For Sale Nearby
Sold Nearby

- 1,000 - 1,199 Sq. Ft.
- 3
- 2

- 500 - 599 Sq. Ft.
- 1
- 1

- 1
- 1

- 600 - 699 Sq. Ft.
- 1
- 1

- 500 - 599 Sq. Ft.
- 1
- 1

- 500 - 599 Sq. Ft.
- 1
- 1

- 700 - 799 Sq. Ft.
- 2
- 2

- 1
- 1
Listing information provided in part by the Toronto Regional Real Estate Board for personal, non-commercial use by viewers of this site and may not be reproduced or redistributed. Copyright © TRREB. All rights reserved.
Information is deemed reliable but is not guaranteed accurate by TRREB®. The information provided herein must only be used by consumers that have a bona fide interest in the purchase, sale, or lease of real estate.








