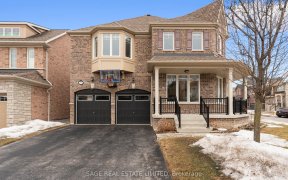
20 Whitbread Crescent
Whitbread Crescent, Northeast Ajax, Ajax, ON, L1Z 0E3



The Perfect Family Address In Ajax! Imagine The Perfect Community Where The Homes Line Cul-De-Sacs And Crescents For A Safer, More Intimate Environment. Welcome To Imagination, A Signature Tribute Enclave Community In One Of Ajax's Finest Locations, Close To Recreation, Shops, Schools and Services. This Beautiful Bright & Spacious Home Is...
The Perfect Family Address In Ajax! Imagine The Perfect Community Where The Homes Line Cul-De-Sacs And Crescents For A Safer, More Intimate Environment. Welcome To Imagination, A Signature Tribute Enclave Community In One Of Ajax's Finest Locations, Close To Recreation, Shops, Schools and Services. This Beautiful Bright & Spacious Home Is Sure To Impress. Double Door Entrance With Cathedral Ceiling. Abundance Of Natural Light & Windows. Open Concept On Main Floor. Ceramic Tile In Foyer & Kitchen, Fully Fenced Backyard W/Gate. Upstairs Laundry. Double Car Attached Garage. Finished Basement With Bedroom & Walk Through Three Piece Ensuite.
Property Details
Size
Parking
Build
Heating & Cooling
Utilities
Rooms
Kitchen
13′8″ x 12′0″
Living
11′7″ x 14′0″
Dining
10′11″ x 12′11″
Family
13′8″ x 18′0″
Prim Bdrm
12′4″ x 18′12″
2nd Br
10′4″ x 10′11″
Ownership Details
Ownership
Taxes
Source
Listing Brokerage
For Sale Nearby
Sold Nearby

- 5
- 4

- 5
- 4

- 2,500 - 3,000 Sq. Ft.
- 6
- 4

- 6
- 4

- 2,500 - 3,000 Sq. Ft.
- 4
- 3

- 3,000 - 3,500 Sq. Ft.
- 6
- 5

- 2,500 - 3,000 Sq. Ft.
- 4
- 3

- 4
- 5
Listing information provided in part by the Toronto Regional Real Estate Board for personal, non-commercial use by viewers of this site and may not be reproduced or redistributed. Copyright © TRREB. All rights reserved.
Information is deemed reliable but is not guaranteed accurate by TRREB®. The information provided herein must only be used by consumers that have a bona fide interest in the purchase, sale, or lease of real estate.







