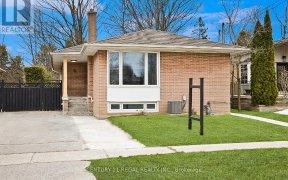


Discover the allure of this beautifully maintained home offering a serene retreat on a generous 43.5 x 115 lot with fantastic curb appeal! This charming residence features three bedrooms on the main floor and an additional bedroom downstairs, making it perfect for families. You'll find a four-piece washroom on the main level and mostly...
Discover the allure of this beautifully maintained home offering a serene retreat on a generous 43.5 x 115 lot with fantastic curb appeal! This charming residence features three bedrooms on the main floor and an additional bedroom downstairs, making it perfect for families. You'll find a four-piece washroom on the main level and mostly hardwood floors throughout. Step outside through the sliding doors to enjoy your private perennial gardens and patio setting. The lower level includes a small room previously used as a darkroom for filming, complete with a sink, rec room for relaxing and a large empty room that can be converted into anything your heart desires, the possibilities are unlimited. Located in a family friendly neighborhood. see attached list of upgrades Updates include: thermal vinyl windows, roof est. 10yrs., soffits, facia, gutters, exterior upgraded door, clean gas, water heating. Amazing location, close to schools, major hwys, hospitals, amenities, transit and places of worship.
Property Details
Size
Parking
Build
Heating & Cooling
Utilities
Rooms
Living
13′3″ x 20′11″
Dining
8′9″ x 12′0″
Kitchen
8′6″ x 11′2″
Prim Bdrm
12′9″ x 13′1″
2nd Br
9′0″ x 13′3″
3rd Br
9′10″ x 10′11″
Ownership Details
Ownership
Taxes
Source
Listing Brokerage
For Sale Nearby
Sold Nearby

- 4
- 2

- 5
- 2

- 4
- 2

- 1,100 - 1,500 Sq. Ft.
- 3
- 2

- 4
- 2

- 4
- 2

- 4
- 2

- 2,000 - 2,500 Sq. Ft.
- 4
- 2
Listing information provided in part by the Toronto Regional Real Estate Board for personal, non-commercial use by viewers of this site and may not be reproduced or redistributed. Copyright © TRREB. All rights reserved.
Information is deemed reliable but is not guaranteed accurate by TRREB®. The information provided herein must only be used by consumers that have a bona fide interest in the purchase, sale, or lease of real estate.








