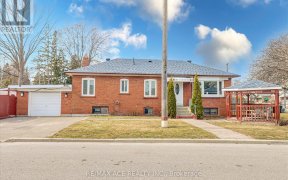


Absolutely Stunning 3 Bedroom Bungalow Situated In Safe And Quiet Neighborhood. Newly Renovated From Top To Bottom $$$ In Upgrades. Freshly Painted. Finished Basement With Separate Entrance,1 kitchen and 2 Bedrooms. Newly Driveway, Deep Lot W/ Large Yard to school. Steps To Parks, Subway, Schools, Eglinton Ave & 25 Minutes To Downtown.You...
Absolutely Stunning 3 Bedroom Bungalow Situated In Safe And Quiet Neighborhood. Newly Renovated From Top To Bottom $$$ In Upgrades. Freshly Painted. Finished Basement With Separate Entrance,1 kitchen and 2 Bedrooms. Newly Driveway, Deep Lot W/ Large Yard to school. Steps To Parks, Subway, Schools, Eglinton Ave & 25 Minutes To Downtown.You Don't Miss it! 2 Stove, 1 Fridge, Dish washer, Washer, Dryer, Hot Water Tank, Furnace (2019), All Existing Light Fixtures, All Existing Window Coverings.
Property Details
Size
Parking
Build
Heating & Cooling
Utilities
Rooms
Living
12′7″ x 14′8″
Dining
8′7″ x 9′1″
Kitchen
9′1″ x 10′0″
Prim Bdrm
10′4″ x 11′1″
2nd Br
9′4″ x 10′11″
3rd Br
9′4″ x 10′11″
Ownership Details
Ownership
Taxes
Source
Listing Brokerage
For Sale Nearby
Sold Nearby

- 3
- 2

- 700 - 1,100 Sq. Ft.
- 5
- 2

- 5
- 2

- 2
- 2

- 5
- 3

- 5
- 3

- 3
- 2

- 3
- 1
Listing information provided in part by the Toronto Regional Real Estate Board for personal, non-commercial use by viewers of this site and may not be reproduced or redistributed. Copyright © TRREB. All rights reserved.
Information is deemed reliable but is not guaranteed accurate by TRREB®. The information provided herein must only be used by consumers that have a bona fide interest in the purchase, sale, or lease of real estate.








