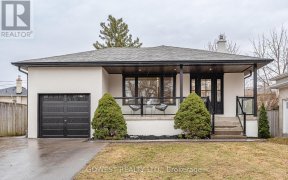


This lovely Semi-Detached charming 3 Bedroom home with a Walk-Out to Private Manicured Backyard is Nestled in Picturesque Centennial Park Neighbourhood. Centennial Park is One Of the Largest Parks In T.O. Which has Swimming, Downhill Skiing, Bike Trails, Hockey, Baseball, Soccer, Volleyball, Cricket and A Running Track. Walking...
This lovely Semi-Detached charming 3 Bedroom home with a Walk-Out to Private Manicured Backyard is Nestled in Picturesque Centennial Park Neighbourhood. Centennial Park is One Of the Largest Parks In T.O. Which has Swimming, Downhill Skiing, Bike Trails, Hockey, Baseball, Soccer, Volleyball, Cricket and A Running Track. Walking Distance to Excellent IB Schools With High Ratings. This Sun Filled Home Features a Large Living and Dining Area, Modern Kitchen with Granite Counters and Stainless Steel Appliances, Updated Bathroom. Finished Basement with Large Tv Area, B/I Fireplace and You can Enter Your Private Backyard Oasis Through Large Sliding Doors. Nearby, a plaza awaits with Tim Hortons, Pizza Pizza, a convenience store, BMO, Subway & Guardian. TTC bus services and major highways are just minutes away. Toronto Pearson Airport is only a 5-minute drive away. Don't miss this exceptional opportunity in a highly sought-after area!
Property Details
Size
Parking
Build
Heating & Cooling
Utilities
Rooms
Living
17′7″ x 11′5″
Dining
10′11″ x 8′11″
Kitchen
12′6″ x 11′6″
Prim Bdrm
14′6″ x 11′0″
Br
14′6″ x 11′0″
3rd Br
10′0″ x 8′11″
Ownership Details
Ownership
Taxes
Source
Listing Brokerage
For Sale Nearby
Sold Nearby

- 3
- 3

- 3
- 2

- 3
- 4

- 2,000 - 2,500 Sq. Ft.
- 4
- 4

- 1,500 - 2,000 Sq. Ft.
- 4
- 4

- 3
- 4

- 4
- 3

- 1,500 - 2,000 Sq. Ft.
- 3
- 2
Listing information provided in part by the Toronto Regional Real Estate Board for personal, non-commercial use by viewers of this site and may not be reproduced or redistributed. Copyright © TRREB. All rights reserved.
Information is deemed reliable but is not guaranteed accurate by TRREB®. The information provided herein must only be used by consumers that have a bona fide interest in the purchase, sale, or lease of real estate.








