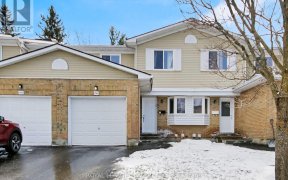


Flooring: Tile, Flooring: Hardwood, Your opportunity to own a turnkey home in the sought after neighbourhood of Qualicum. Having undergone top to bottom renovations since 2015, no detail was spared. Large formal living spaces, as well as a beautifully designed chef’s kitchen - complete with heated tile flooring that extends through the...
Flooring: Tile, Flooring: Hardwood, Your opportunity to own a turnkey home in the sought after neighbourhood of Qualicum. Having undergone top to bottom renovations since 2015, no detail was spared. Large formal living spaces, as well as a beautifully designed chef’s kitchen - complete with heated tile flooring that extends through the family room and mudroom. Gas cooktop, double wall ovens, an island with seating for 4, integrated wine fridge and granite counters with a waterfall edge are some of the finer details. An abundance of pot lights, wood burning fireplace, and large windows brighten the living spaces. Upstairs, the primary suite offers ample closet space and renovated ensuite bath, while the updated main bath serves three other spacious bedrooms. The lower level renovation offers the perfect rec room space, with the addition of a full bath. A west facing backyard is surrounded by towering trees, with a large cedar deck overlooking the 14'x28’ heated in-ground pool. A true oasis, and the perfect family home!, Flooring: Carpet Wall To Wall
Property Details
Size
Parking
Build
Heating & Cooling
Utilities
Rooms
Living Room
13′10″ x 24′6″
Dining Room
11′1″ x 13′9″
Kitchen
13′5″ x 14′8″
Bathroom
5′0″ x 5′0″
Family Room
12′0″ x 17′9″
Primary Bedroom
11′7″ x 17′5″
Ownership Details
Ownership
Taxes
Source
Listing Brokerage
For Sale Nearby
Sold Nearby

- 4
- 4

- 4
- 3

- 5
- 3

- 3
- 2

- 4
- 3

- 3
- 4

- 4
- 3

- 3
- 2
Listing information provided in part by the Ottawa Real Estate Board for personal, non-commercial use by viewers of this site and may not be reproduced or redistributed. Copyright © OREB. All rights reserved.
Information is deemed reliable but is not guaranteed accurate by OREB®. The information provided herein must only be used by consumers that have a bona fide interest in the purchase, sale, or lease of real estate.








