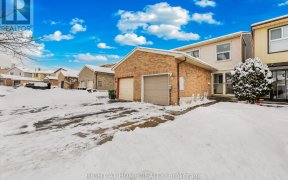


Excellent Location Beautiful And Bright Like Semi 3 Bedroom End Unit Townhome With Amazing Walkout Basement. Ravine Lot Backs Onto A Green Conservation Area With No Houses At The Back. Freshly Painted With Laminate Flooring On The Main, Second Floor And Basement With Multiple Upgrades (Newly Renovated Kitchen, Washrooms, Staircase And...
Excellent Location Beautiful And Bright Like Semi 3 Bedroom End Unit Townhome With Amazing Walkout Basement. Ravine Lot Backs Onto A Green Conservation Area With No Houses At The Back. Freshly Painted With Laminate Flooring On The Main, Second Floor And Basement With Multiple Upgrades (Newly Renovated Kitchen, Washrooms, Staircase And Many Others). Huge Master Bedroom With 4Pc Ensuite. Finished Basement With Kitchen And 4th Bedroom With 3-Piece Bath. Law Maintenance Fee. Which Included Landscaping, Snow Removal, Garage & Front Door, Window And Driveway, New Roof(2022) Driveway (2021). Walkable Distance To Schools, Steps To Ttc, Shopping, Close To U Of T Scarborough Campus, Centennial College, Hwy 401. This Is One Of The Largest Unit In The Complex, Upgraded Patio Door. Open Concept Living/Dining, Galley Eat In Kitchen. Ready to move in Freshly painted. All Elf's, S/S Fridge, Stove, B/I Dishwasher, Washer & Dryer, Maintenance Fees Includes (Landscaping, Snow Removal, Roof, Garage, Front Door, Window, Driveway) New Roof(2022) Laminated Floor Bsmt (2023), All The Washrooms Newly Renovated.
Property Details
Size
Parking
Condo
Build
Heating & Cooling
Rooms
Living
10′8″ x 23′5″
Dining
10′8″ x 23′5″
Kitchen
7′11″ x 24′1″
Prim Bdrm
12′6″ x 18′0″
2nd Br
11′8″ x 18′4″
3rd Br
8′10″ x 13′5″
Ownership Details
Ownership
Condo Policies
Taxes
Condo Fee
Source
Listing Brokerage
For Sale Nearby
Sold Nearby

- 3
- 2

- 3
- 2

- 3
- 3

- 3
- 4

- 4
- 4

- 1800 Sq. Ft.
- 3
- 3

- 3
- 3

- 3
- 3
Listing information provided in part by the Toronto Regional Real Estate Board for personal, non-commercial use by viewers of this site and may not be reproduced or redistributed. Copyright © TRREB. All rights reserved.
Information is deemed reliable but is not guaranteed accurate by TRREB®. The information provided herein must only be used by consumers that have a bona fide interest in the purchase, sale, or lease of real estate.







