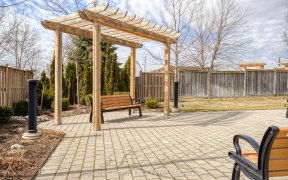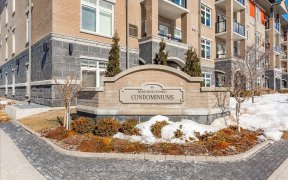
20 - 361 Arkell Rd
Arkell Rd, Westminster Woods, Guelph, ON, N1L 1E5



Great Location.Gorgeous 3-Bed,3.5-Bath Condo Townhouse In Quite Southend Of Guelph.Main Level Features A Modern Open Concept Living Space With A Kitchen,Dinning,Living And Powder Room.Upstairs Masterbed With Ensuite, Walk In Closet And Two Good Size Bedrooms With An Additional 4 Pc Bathroom.Fully Finished Basement With 4-Pce...
Great Location.Gorgeous 3-Bed,3.5-Bath Condo Townhouse In Quite Southend Of Guelph.Main Level Features A Modern Open Concept Living Space With A Kitchen,Dinning,Living And Powder Room.Upstairs Masterbed With Ensuite, Walk In Closet And Two Good Size Bedrooms With An Additional 4 Pc Bathroom.Fully Finished Basement With 4-Pce Bathroom.Close To Amenities,Public Transit,Stores,Restaurant And University. S/S(Freeze,Stove,Dishwasher),Washer,Dryer,Carpet-2021,A/C-2018,Water Softner,Hot Water Tank-2022,Cold Room
Property Details
Size
Parking
Build
Rooms
Living
18′12″ x 12′0″
Kitchen
10′7″ x 10′3″
Dining
Dining Room
Powder Rm
Powder Room
Prim Bdrm
12′8″ x 12′5″
2nd Br
12′9″ x 9′7″
Ownership Details
Ownership
Condo Policies
Taxes
Condo Fee
Source
Listing Brokerage
For Sale Nearby
Sold Nearby

- 1,200 - 1,399 Sq. Ft.
- 3
- 3

- 3
- 3

- 1,200 - 1,399 Sq. Ft.
- 3
- 3

- 1,200 - 1,399 Sq. Ft.
- 4
- 4

- 4
- 3

- 1,500 - 2,000 Sq. Ft.
- 4
- 3

- 1,100 - 1,500 Sq. Ft.
- 3
- 3

- 2
- 2
Listing information provided in part by the Toronto Regional Real Estate Board for personal, non-commercial use by viewers of this site and may not be reproduced or redistributed. Copyright © TRREB. All rights reserved.
Information is deemed reliable but is not guaranteed accurate by TRREB®. The information provided herein must only be used by consumers that have a bona fide interest in the purchase, sale, or lease of real estate.






