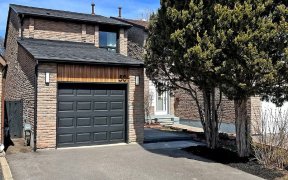
2 Rimmington Dr
Rimmington Dr, Brownridge, Vaughan, ON, L4J 6J6



Beautiful Property Of The Most Desirable Area, Highly Sought-after & Family-friendly Neighborhood In Thornhill. Good Size Kitchen-Eating Area Combine with Cozy Family Room Overlooking the Backyard. Amazing Layout with Large Windows, Lots of Natural Light and Great Size Bedrooms . Walking-distance to Numerous Parks, the Promenade Shopping...
Beautiful Property Of The Most Desirable Area, Highly Sought-after & Family-friendly Neighborhood In Thornhill. Good Size Kitchen-Eating Area Combine with Cozy Family Room Overlooking the Backyard. Amazing Layout with Large Windows, Lots of Natural Light and Great Size Bedrooms . Walking-distance to Numerous Parks, the Promenade Shopping Mall & the Dufferin-Clark Library. Just Minutes Walk Away From High-Rated Schools Including French Immersion, Fine Arts, Advanced Placement, and International Baccalaureate Program. Easy to HWYs & Public Transit. Move In Ready or Renovate Your Dream Home!
Property Details
Size
Parking
Build
Heating & Cooling
Utilities
Rooms
Living
11′3″ x 16′1″
Dining
10′6″ x 13′10″
Kitchen
8′0″ x 11′3″
Breakfast
8′8″ x 17′10″
Family
11′3″ x 16′1″
Prim Bdrm
12′7″ x 18′5″
Ownership Details
Ownership
Taxes
Source
Listing Brokerage
For Sale Nearby
Sold Nearby

- 3200 Sq. Ft.
- 6
- 4

- 3000 Sq. Ft.
- 6
- 5

- 4
- 3

- 4
- 4

- 4
- 3

- 7
- 5

- 6
- 4

- 2,000 - 2,500 Sq. Ft.
- 4
- 4
Listing information provided in part by the Toronto Regional Real Estate Board for personal, non-commercial use by viewers of this site and may not be reproduced or redistributed. Copyright © TRREB. All rights reserved.
Information is deemed reliable but is not guaranteed accurate by TRREB®. The information provided herein must only be used by consumers that have a bona fide interest in the purchase, sale, or lease of real estate.







