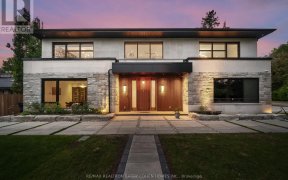


Beautiful & Spacious Mid-Century Design With 2 Additions Re-Imagined By Prolific Architect Victor Chang-Kue. Landscaped Lot Nestled In Desirable Banbury Neighbourhood 2 Blocks To Edwards Gardens. Natural Light Filled Home W/ Vaulted Ceilings Thru-Out. 2 Home Offices, Acclaimed Private & Public Schools, Parks. Gorgeous Spa Like Master...
Beautiful & Spacious Mid-Century Design With 2 Additions Re-Imagined By Prolific Architect Victor Chang-Kue. Landscaped Lot Nestled In Desirable Banbury Neighbourhood 2 Blocks To Edwards Gardens. Natural Light Filled Home W/ Vaulted Ceilings Thru-Out. 2 Home Offices, Acclaimed Private & Public Schools, Parks. Gorgeous Spa Like Master Ensuite With Heated Floor. Heated Garage. Huge Storage Space. 2862 Sqft + Ll Per Mpac. *Move In Ready Or Rebuild If Desired* Fridge, Oven, Stovetop, Dishwasher, Washer, Dryer, Cvac, Gdo, Elf, Window Coverings, Gb&E, Cac, Irrigation System, B/I Except Garage Cabinets/Bench. 1996 Survey, 200 Amp Bkrs. 5 Skylights, Hwt(O). Gas Bbq Line, Security System $45.20 /Mo.
Property Details
Size
Parking
Rooms
Living
16′6″ x 20′4″
Dining
10′7″ x 19′3″
Kitchen
13′2″ x 18′2″
Office
8′10″ x 12′0″
Prim Bdrm
11′4″ x 19′5″
Sitting
10′11″ x 12′0″
Ownership Details
Ownership
Taxes
Source
Listing Brokerage
For Sale Nearby
Sold Nearby

- 5
- 4

- 7
- 7

- 2,500 - 3,000 Sq. Ft.
- 5
- 5

- 6
- 5

- 3,500 - 5,000 Sq. Ft.
- 5
- 8

- 4
- 3

- 6
- 8

- 6
- 7
Listing information provided in part by the Toronto Regional Real Estate Board for personal, non-commercial use by viewers of this site and may not be reproduced or redistributed. Copyright © TRREB. All rights reserved.
Information is deemed reliable but is not guaranteed accurate by TRREB®. The information provided herein must only be used by consumers that have a bona fide interest in the purchase, sale, or lease of real estate.








